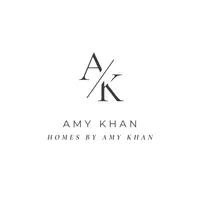41604 Humingbird LN Big Bear Lake, CA 92315
4 Beds
3 Baths
2,391 SqFt
OPEN HOUSE
Sat May 03, 11:00am - 4:00pm
Sun May 04, 11:00am - 4:00pm
UPDATED:
Key Details
Property Type Single Family Home
Sub Type Single Family Residence
Listing Status Active
Purchase Type For Sale
Square Footage 2,391 sqft
Price per Sqft $434
MLS Listing ID PW25089322
Bedrooms 4
Full Baths 3
Construction Status Turnkey
HOA Y/N No
Year Built 1973
Lot Size 0.413 Acres
Property Sub-Type Single Family Residence
Property Description
41604 Hummingbird Lane checks all the boxes.
Four bedrooms three bathrooms, game room with pool table, living/dining room with fireplace. The kitchen has been updated with granite countertops, new microwave and gas cooktop. New dual pane windows. New roof last year. New decking with sitting area and jacuzzi for your enjoyment. Surrounded by beautiful trees. Huge backyard with plenty of room for sledding. Two car attached garage, plus ample parking for others. Located at the end of a culdesac. The shuttle comes close by for pick to go to Snow Summit, walking distance to Big Bear Lake, new shopping stores close by, plus the Village is a short drive. Turnkey. Fully furnished. Don't miss out on this beauty.
Location
State CA
County San Bernardino
Area 289 - Big Bear Area
Rooms
Main Level Bedrooms 3
Interior
Interior Features Breakfast Bar, Built-in Features, Ceiling Fan(s), Separate/Formal Dining Room, Granite Counters, Open Floorplan, Storage, Bedroom on Main Level, Walk-In Closet(s)
Heating Central
Cooling None
Flooring Carpet, Laminate
Fireplaces Type Living Room, Wood Burning, Recreation Room
Fireplace Yes
Appliance Double Oven, Dishwasher, Gas Cooktop, Disposal, Microwave, Refrigerator, Vented Exhaust Fan, Water Heater, Dryer, Washer
Laundry Washer Hookup, Electric Dryer Hookup, Gas Dryer Hookup, Laundry Room
Exterior
Exterior Feature Lighting, Rain Gutters
Parking Features Asphalt, Direct Access, Driveway, Garage, On Site, Oversized
Garage Spaces 2.0
Garage Description 2.0
Fence Wood
Pool None
Community Features Street Lights
Utilities Available Sewer Connected
View Y/N Yes
View Trees/Woods
Roof Type Asphalt
Porch Deck, Open, Patio
Attached Garage Yes
Total Parking Spaces 2
Private Pool No
Building
Lot Description Back Yard, Cul-De-Sac, Drip Irrigation/Bubblers, Yard
Dwelling Type House
Story 1
Entry Level One
Foundation Slab
Sewer Public Sewer
Water Public
Architectural Style Traditional
Level or Stories One
New Construction No
Construction Status Turnkey
Schools
School District Bear Valley Unified
Others
Senior Community No
Tax ID 0309322040000
Security Features Carbon Monoxide Detector(s),Smoke Detector(s)
Acceptable Financing Cash, Conventional, 1031 Exchange, Submit
Listing Terms Cash, Conventional, 1031 Exchange, Submit
Special Listing Condition Standard, Trust







