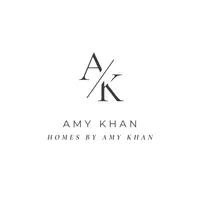5617 Colodny DR Agoura Hills, CA 91301
6 Beds
5 Baths
6,000 SqFt
UPDATED:
Key Details
Property Type Single Family Home
Sub Type Single Family Residence
Listing Status Active
Purchase Type For Rent
Square Footage 6,000 sqft
Subdivision Agoura (850)
MLS Listing ID SR25097147
Bedrooms 6
Full Baths 4
Half Baths 1
Construction Status Turnkey
HOA Y/N No
Rental Info 12 Months
Year Built 1985
Lot Size 0.483 Acres
Property Sub-Type Single Family Residence
Property Description
Step through the gated entrance and be greeted by a mesmerizing fountain and meticulously designed outdoor lighting. This distinguished residence boasts six expansive bedrooms, three of which feature luxurious en suite bathrooms. The fully equipped kitchen is a chef's dream, while the inviting living room provides the perfect space to unwind.
Adding to the allure, a charming guesthouse awaits, offering one cozy bedroom, a bathroom, and a convenient kitchenette, ideal for accommodating visitors in style and comfort.
Outdoors, discover a haven of relaxation and entertainment, complete with a covered pergola adorned with grapevines, ideal for al fresco dining. Fire pits and a barbecue area set the stage for outdoor gatherings, while the Jacuzzi, surrounded by lush fruit trees, offers a tranquil retreat.
The pièce de résistance of this remarkable property is the breathtaking infinity pool and spillway, providing stunning views of the vineyard and surrounding landscape.
With its luxurious amenities and captivating surroundings, this Spanish-style villa presents an unparalleled opportunity for discerning buyers seeking elegance, tranquility, and timeless beauty. Don't miss your chance to experience the magic of this extraordinary retreat.
Location
State CA
County Los Angeles
Area Agoa - Agoura
Zoning AHRA20000*
Rooms
Other Rooms Guest House
Main Level Bedrooms 2
Interior
Interior Features Beamed Ceilings, Balcony, Breakfast Area, Ceiling Fan(s), Separate/Formal Dining Room, Eat-in Kitchen, Furnished, High Ceilings, Living Room Deck Attached, Open Floorplan, Pantry, Stone Counters, Recessed Lighting, Wired for Sound, Bedroom on Main Level, Main Level Primary, Multiple Primary Suites, Primary Suite, Walk-In Pantry, Walk-In Closet(s)
Heating Solar
Cooling Central Air
Flooring Wood
Fireplaces Type Gas, Gas Starter, Guest Accommodations, Living Room
Furnishings Furnished
Fireplace Yes
Appliance 6 Burner Stove, Barbecue, Double Oven, Dishwasher, Freezer, Ice Maker, Refrigerator, Solar Hot Water, Dryer, Washer
Exterior
Exterior Feature Barbecue, Fire Pit
Parking Features Driveway
Garage Spaces 2.0
Garage Description 2.0
Fence Good Condition
Pool Heated, In Ground, Private, Solar Heat, Salt Water, Waterfall
Community Features Biking, Foothills, Hiking, Horse Trails, Preserve/Public Land, Park
Utilities Available Cable Connected, Electricity Connected, Natural Gas Connected, Sewer Connected, Water Connected
View Y/N Yes
View Hills, Vineyard
Roof Type Tile
Porch Covered, Deck, Open, Patio, Porch, Wrap Around
Attached Garage Yes
Total Parking Spaces 2
Private Pool Yes
Building
Lot Description 0-1 Unit/Acre, Agricultural, Front Yard, Garden, Near Park, Trees, Yard
Dwelling Type House
Story 2
Entry Level Two
Sewer Aerobic Septic
Water Public
Architectural Style Mediterranean, Patio Home
Level or Stories Two
Additional Building Guest House
New Construction No
Construction Status Turnkey
Schools
School District Las Virgenes
Others
Pets Allowed Call
Senior Community No
Tax ID 2055013037
Security Features Security System,Carbon Monoxide Detector(s),Smoke Detector(s)
Horse Feature Riding Trail
Pets Allowed Call







