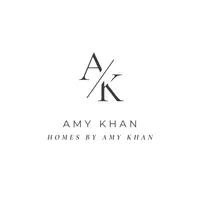2998 E Calgary ST Ontario, CA 91761
4 Beds
3 Baths
2,365 SqFt
UPDATED:
Key Details
Property Type Single Family Home
Sub Type Single Family Residence
Listing Status Active
Purchase Type For Sale
Square Footage 2,365 sqft
Price per Sqft $367
MLS Listing ID TR25133800
Bedrooms 4
Full Baths 3
Condo Fees $110
HOA Fees $110/mo
HOA Y/N Yes
Year Built 2023
Lot Size 4,112 Sqft
Property Sub-Type Single Family Residence
Property Description
The home boasts premium flooring throughout — durable laminate flooring on both levels, and solid wood stairs for added elegance and durability. As an end-unit, the property enjoys abundant natural light throughout the day.
Located just steps away from a brand-new elementary school, which is scheduled to open in August 2026, this home offers unmatched convenience for families — walk your children to school in minutes!
Sitting on a quiet street, close to the Costco, 99 ranch market, shopping center.
Don't miss the opportunity to own a modern, move-in-ready home in a growing and family-friendly neighborhood.
Location
State CA
County San Bernardino
Area 686 - Ontario
Rooms
Main Level Bedrooms 1
Interior
Interior Features Breakfast Bar, Brick Walls, Ceiling Fan(s), Pantry, Bedroom on Main Level, Loft, Primary Suite, Walk-In Closet(s)
Heating Central
Cooling Central Air
Flooring Laminate, Wood
Fireplaces Type Family Room
Fireplace Yes
Appliance Gas Oven, Gas Range, Gas Water Heater
Laundry Inside, Laundry Room, Upper Level
Exterior
Garage Spaces 2.0
Garage Description 2.0
Pool None
Community Features Park, Street Lights
Utilities Available Electricity Connected, Natural Gas Connected, Sewer Connected, Water Connected
Amenities Available Playground
View Y/N Yes
View Back Bay, Mountain(s)
Attached Garage Yes
Total Parking Spaces 4
Private Pool No
Building
Lot Description Back Yard, Corner Lot, Front Yard
Dwelling Type House
Story 2
Entry Level Two
Sewer Public Sewer
Water Public
Level or Stories Two
New Construction No
Schools
School District Chaffey Joint Union High
Others
HOA Name Cambridge Court
Senior Community No
Tax ID 0218654490000
Acceptable Financing Cash, Cash to Existing Loan, Cash to New Loan, Conventional, 1031 Exchange
Listing Terms Cash, Cash to Existing Loan, Cash to New Loan, Conventional, 1031 Exchange
Special Listing Condition Standard







