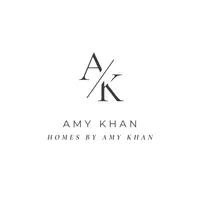$950,000
$950,000
For more information regarding the value of a property, please contact us for a free consultation.
55 Corte Pinturas San Clemente, CA 92673
2 Beds
2 Baths
1,526 SqFt
Key Details
Sold Price $950,000
Property Type Condo
Sub Type Condominium
Listing Status Sold
Purchase Type For Sale
Square Footage 1,526 sqft
Price per Sqft $622
MLS Listing ID PW22010215
Sold Date 03/23/22
Bedrooms 2
Full Baths 2
Condo Fees $235
Construction Status Turnkey
HOA Fees $235/mo
HOA Y/N Yes
Year Built 2000
Lot Size 3,158 Sqft
Property Sub-Type Condominium
Property Description
*The Gallery at Talega* A premier, gated community for 55+, for active adults. This 2 bedroom PLUS office sits in one of the most desirable locations in the neighborhood. The high ceilings and open floor plan provide a spacious environment for comfortable living. Notable features include: newer floors, refinished kitchen cabinets, built ins in both the living room and office, individual laundry room, 2 car garage with direct access, linen closets, private en suite including dual vanity and walk-in closet. The backyard comes equipped with a built in barbecue ready for entertainment and enough room to simply enjoy some relaxation.
The Gallery includes its own recreation center and a variety of social amenities tailored especially for their residents. The Gallery Club boasts a library, card room, billiard room and a fitness center. Just outside the Clubhouse are bocce courts, a croquet field, a putting course and a swimming pool and spa.
In addition to the Gallery, Talega offers many resort-style amenities. There are 2 lap pools (heated year-round), 2 recreation pools (seasonal), 19 miles of hiking trails, programs, clubs, special events, a sports court, a sand volleyball court, tot lots and so much more.
Location
State CA
County Orange
Area Tl - Talega
Rooms
Main Level Bedrooms 2
Interior
Interior Features Breakfast Bar, Built-in Features, Block Walls, Granite Counters, High Ceilings, Open Floorplan, Paneling/Wainscoting, Recessed Lighting, Bedroom on Main Level, Entrance Foyer, Main Level Primary, Primary Suite, Walk-In Closet(s)
Heating Central, Fireplace(s)
Cooling Central Air
Flooring Laminate, Tile, Vinyl
Fireplaces Type Living Room
Fireplace Yes
Appliance Barbecue, Dishwasher, Gas Cooktop, Disposal, Gas Oven, Gas Water Heater, Microwave, Refrigerator
Laundry Washer Hookup, Gas Dryer Hookup, Laundry Room
Exterior
Parking Features Driveway, Garage
Garage Spaces 2.0
Garage Description 2.0
Pool Community, Association
Community Features Curbs, Gutter(s), Hiking, Park, Storm Drain(s), Street Lights, Sidewalks, Gated, Pool
Amenities Available Bocce Court, Billiard Room, Clubhouse, Fitness Center, Game Room, Meeting Room, Pool, Recreation Room, Spa/Hot Tub
View Y/N Yes
View Hills, Neighborhood
Accessibility No Stairs
Total Parking Spaces 2
Private Pool No
Building
Lot Description 0-1 Unit/Acre
Story One
Entry Level One
Sewer Public Sewer
Water Public
Level or Stories One
New Construction No
Construction Status Turnkey
Schools
School District Capistrano Unified
Others
HOA Name Gallery Community Association
HOA Fee Include Pest Control
Senior Community Yes
Tax ID 93373381
Security Features Prewired,Security Gate,Gated Community
Acceptable Financing Cash, Conventional
Listing Terms Cash, Conventional
Financing Cash
Special Listing Condition Trust
Read Less
Want to know what your home might be worth? Contact us for a FREE valuation!
Our team is ready to help you sell your home for the highest possible price ASAP

Bought with Gary Ward Century 21 Award







