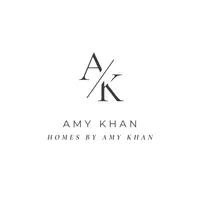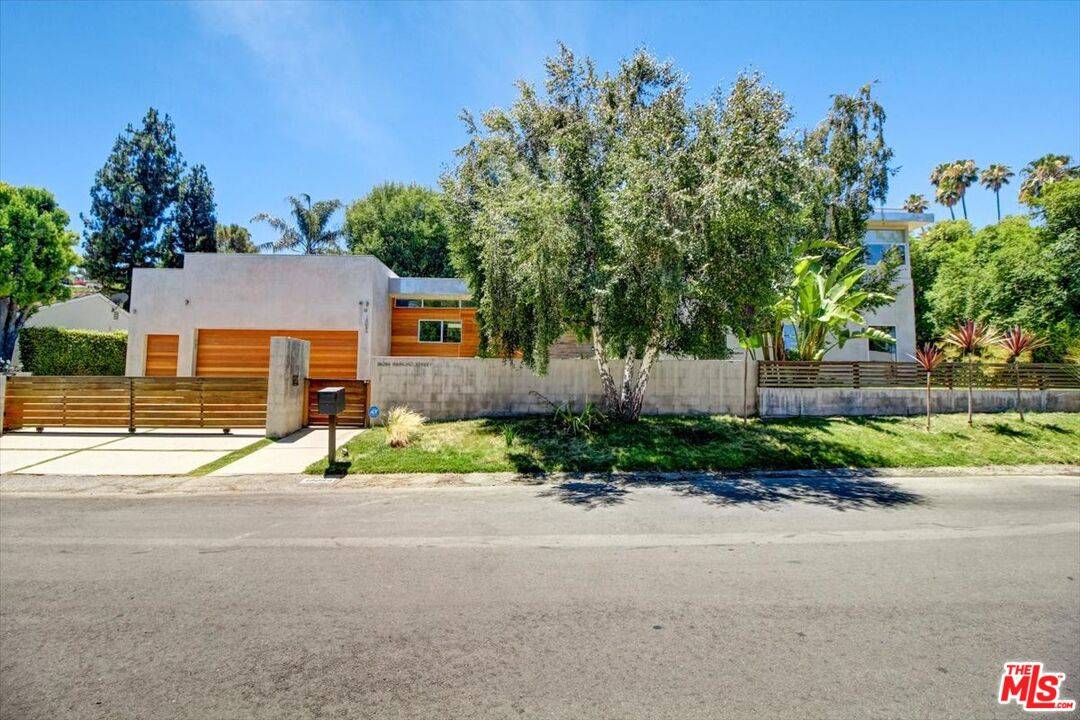$2,700,000
$2,750,000
1.8%For more information regarding the value of a property, please contact us for a free consultation.
18084 RANCHO ST Encino, CA 91316
5 Beds
5 Baths
3,612 SqFt
Key Details
Sold Price $2,700,000
Property Type Single Family Home
Sub Type Single Family Residence
Listing Status Sold
Purchase Type For Sale
Square Footage 3,612 sqft
Price per Sqft $747
MLS Listing ID 22-164703
Sold Date 08/25/22
Style Architectural
Bedrooms 5
Full Baths 4
Half Baths 1
Construction Status Updated/Remodeled
HOA Y/N No
Year Built 1948
Lot Size 0.365 Acres
Acres 0.3649
Property Sub-Type Single Family Residence
Property Description
This fabulous unique Architectural is situated on a private corner lot & features a large pool, spa & sport court. The generous grounds, both front and back afford many areas for entertainment or play. Flooded with natural light the main level open floor plan contains a large family room, dining & living room. The kitchen features a center island & built-in breakfast area that all open to the covered lanai, pool & yard. A generous separate suite with bath & walk-in closet is the perfect guest room or private office & complete the 1st floor. The upper floor contains 2 family bedrooms each with on-suite baths & walk-in closets. A 3rd bedroom is currently used as an office. The separate spacious primary suite with fireplace leads to 2 large custom closets & bath. The bath contains double sinks, soaking tub & large separate shower. This light filled home has high ceilings, dual Heat & A/C systems, 3 car garage plus additional off street parking.
Location
State CA
County Los Angeles
Area Encino
Zoning LARA
Rooms
Family Room 1
Other Rooms None
Dining Room 1
Kitchen Pantry, Remodeled, Island
Interior
Interior Features Built-Ins, Open Floor Plan, Recessed Lighting
Heating Central, Forced Air, Zoned
Cooling Multi/Zone, Air Conditioning, Central
Flooring Hardwood, Tile, Carpet, Other
Fireplaces Number 3
Fireplaces Type Master Bedroom, Living Room, Two Way, Gas Starter, Family Room
Equipment Alarm System, Built-Ins, Dishwasher, Dryer, Garbage Disposal, Hood Fan, Ice Maker, Microwave, Washer, Water Line to Refrigerator
Laundry Inside, Room
Exterior
Parking Features Auto Driveway Gate, Covered Parking, Door Opener, Driveway, Direct Entrance, Garage - 3 Car, Garage Is Attached
Garage Spaces 3.0
Pool Heated And Filtered, In Ground, Private
Waterfront Description None
View Y/N No
View None
Roof Type Composition, Flat
Handicap Access None
Building
Lot Description Back Yard, Fenced Yard, Lawn, Front Yard, Lot Shape-Rectangular
Story 2
Foundation Raised
Sewer In Street Paid
Water District, Meter on Property
Architectural Style Architectural
Level or Stories Two
Construction Status Updated/Remodeled
Others
Special Listing Condition Standard
Read Less
Want to know what your home might be worth? Contact us for a FREE valuation!
Our team is ready to help you sell your home for the highest possible price ASAP

The multiple listings information is provided by The MLSTM/CLAW from a copyrighted compilation of listings. The compilation of listings and each individual listing are ©2025 The MLSTM/CLAW. All Rights Reserved.
The information provided is for consumers' personal, non-commercial use and may not be used for any purpose other than to identify prospective properties consumers may be interested in purchasing. All properties are subject to prior sale or withdrawal. All information provided is deemed reliable but is not guaranteed accurate, and should be independently verified.
Bought with Keller Williams Beverly Hills







