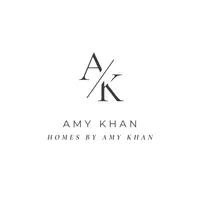$430,000
$439,900
2.3%For more information regarding the value of a property, please contact us for a free consultation.
3405 Lennox CT Palmdale, CA 93551
4 Beds
3 Baths
2,066 SqFt
Key Details
Sold Price $430,000
Property Type Single Family Home
Sub Type Single Family Residence
Listing Status Sold
Purchase Type For Sale
Square Footage 2,066 sqft
Price per Sqft $208
MLS Listing ID SR19262942
Sold Date 04/14/20
Bedrooms 4
Full Baths 3
HOA Y/N No
Year Built 1988
Lot Size 6,603 Sqft
Property Sub-Type Single Family Residence
Property Description
Upgrades Galore!! West Side Palmdale Pool Home with Solar Featuring, Four Bedrooms and Three Bathrooms. NEW Upgraded Windows, NEW Exterior Paint, NEW Whole House Fan, & a Newly Resurfaced Pool. One Bedroom Downstairs with a Large Walk-In Closet and Double Doors, and One Guest Bathroom Downstairs. This Home Features an Open Floor Plan, Formal Dining Room, Family Room with a Brick Fireplace, Large Living Room, Spacious Kitchen with Granite Counter Tops, Oak Cabinets, & a Walk -In Pantry. Upstairs Features a Master Suite with Double Doors, a Large Walk in Closet. Large Master Bathroom with a Jacuzzi Bath Tub and a Custom Tiled Shower with Heavy Upgraded Glass Doors, and Dual Sinks. Two Additional Jack and Jill Bedrooms with Large Closets. Back Yard Features a Beautiful In-Ground Pool with a Sitting Area, and a Beautiful Rock Waterfall, Fruit Trees & a NEW Gorgeous Gazebo. Downstairs Indoor Laundry Room, and a Three Car Garage with a Pull Through Roll up Door to the Back Yard.
Location
State CA
County Los Angeles
Area Plm - Palmdale
Zoning LCA210-A22*
Rooms
Main Level Bedrooms 1
Interior
Interior Features Bedroom on Main Level, Walk-In Pantry, Walk-In Closet(s)
Heating Central
Cooling Central Air
Fireplaces Type Family Room
Fireplace Yes
Laundry Laundry Room
Exterior
Garage Spaces 3.0
Garage Description 3.0
Pool Gunite, Private
Community Features Curbs, Street Lights, Sidewalks
View Y/N No
View None
Attached Garage Yes
Total Parking Spaces 3
Private Pool Yes
Building
Lot Description Back Yard, Cul-De-Sac, Front Yard
Story Two
Entry Level Two
Sewer Public Sewer
Water Public
Level or Stories Two
New Construction No
Schools
School District Antelope
Others
Senior Community No
Tax ID 3001037023
Acceptable Financing Cash, Conventional, FHA, VA Loan
Listing Terms Cash, Conventional, FHA, VA Loan
Financing FHA
Special Listing Condition Standard
Read Less
Want to know what your home might be worth? Contact us for a FREE valuation!
Our team is ready to help you sell your home for the highest possible price ASAP

Bought with Jason Lowery • Keller Williams Beach Cities







