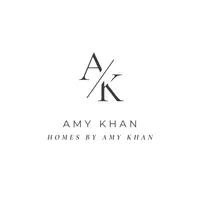$600,000
$619,900
3.2%For more information regarding the value of a property, please contact us for a free consultation.
40012 92nd ST W Palmdale, CA 93551
4 Beds
3 Baths
2,341 SqFt
Key Details
Sold Price $600,000
Property Type Single Family Home
Sub Type Single Family Residence
Listing Status Sold
Purchase Type For Sale
Square Footage 2,341 sqft
Price per Sqft $256
MLS Listing ID SR19270902
Sold Date 04/10/20
Bedrooms 4
Full Baths 3
HOA Y/N No
Year Built 1991
Lot Size 0.991 Acres
Property Sub-Type Single Family Residence
Property Description
Leona Valley Living at it's Best! The Care & Love of this Home is Evident from the Moment You Step Inside. This Home is Meticulously Landscaped & has the Most Amazing Panoramic Views Featuring 4 Spacious Bedrooms, & 3 Bathrooms & Sits on an Acre of Land. This Open Floor Plan Features a Spacious Formal Living Room & Formal Dining Room. The Family Room has Gorgeous Views of Leona Valley & Features a Gorgeous Fireplace to Enjoy those Cold Winter Nights, & a Deck off of the Family Room to Enjoy the Gorgeous Views. The Family Room Opens to the Beautifully Designed Kitchen. The Kitchen Features a Large Center Island, Double Oven, an Abundance of Cabinets for Storage, & Dining Area. The Master Suite Features a Fireplace, & a Slider that Leads out to the Above Ground Spa. The Master Bathroom Features Dual Sinks, & a Separate Custom Tile Shower & Tub & a Large Walk-In Closet. Three Additional Bedrooms & a Guest Bathroom. Indoor Laundry Room w/ a Sink that Leads you Downstairs to the Attached 3 Car Garage, & Additional Washer & Dryer Hook-Ups. The Property is Fully Fenced, Features a Huge Basketball Court, RV Access, Horse Property, Large Shed & a Covered Patio. The Patio Features an Above Ground Spa, & Views, Views, Views!!
Location
State CA
County Los Angeles
Area Plm - Palmdale
Rooms
Main Level Bedrooms 4
Interior
Interior Features Bedroom on Main Level, Main Level Master, Utility Room, Walk-In Closet(s)
Cooling Central Air
Fireplaces Type Family Room, Master Bedroom
Fireplace Yes
Laundry Laundry Room
Exterior
Garage Spaces 3.0
Garage Description 3.0
Pool None
Community Features Horse Trails
View Y/N Yes
View Canyon, Mountain(s)
Attached Garage Yes
Total Parking Spaces 3
Private Pool No
Building
Lot Description Desert Back, Front Yard, Horse Property, Lawn, Landscaped
Story One
Entry Level One
Sewer Aerobic Septic
Water Public
Level or Stories One
New Construction No
Schools
School District Antelope
Others
Senior Community No
Tax ID 3205029018
Acceptable Financing Cash, Conventional, FHA, VA Loan
Horse Property Yes
Horse Feature Riding Trail
Listing Terms Cash, Conventional, FHA, VA Loan
Financing Conventional
Special Listing Condition Standard
Read Less
Want to know what your home might be worth? Contact us for a FREE valuation!
Our team is ready to help you sell your home for the highest possible price ASAP

Bought with Farris Tarazi • eXp Realty of California Inc







