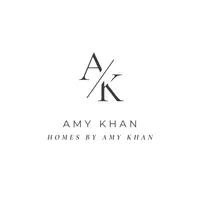$575,000
$575,000
For more information regarding the value of a property, please contact us for a free consultation.
40637 Pinina CT Palmdale, CA 93551
5 Beds
4 Baths
3,341 SqFt
Key Details
Sold Price $575,000
Property Type Single Family Home
Sub Type Single Family Residence
Listing Status Sold
Purchase Type For Sale
Square Footage 3,341 sqft
Price per Sqft $172
MLS Listing ID SR20007538
Sold Date 04/09/20
Bedrooms 5
Full Baths 3
Half Baths 1
Construction Status Turnkey
HOA Y/N No
Year Built 2003
Lot Size 7,588 Sqft
Property Sub-Type Single Family Residence
Property Description
Welcome to this Beautiful 2 story West Palmdale home. Located in a cul de sac. A highly desirable area near shopping centers, community park, & FWY. This home has 5 bedrooms +3.5 bathrooms, leased solar panels, wood shutters, & 3 car garage with direct access. As we enter the home we are greeted by newly updated tile & carpet flooring with waterproof padding throughout the home. High ceilings, Formal dining, living, & family room. Gorgeous kitchen with updated white cabinets, granite counter-tops, breakfast bar, island, & butlers pantry. Spacious master with double door entry, quartz bathroom counter-tops + vanity, dual sinks, separate shower & tub. Office nook & laundry room conveniently located upstairs.
Enjoy the beautiful backyard as you lounge by the pool & spa, drink in hand, soaking in vitamin D during the summer. For those who enjoy golfing, this home is directly behind the Rancho Vista Golf course & truly lets you Appreciate the view from the backyard and master bedroom.
Location
State CA
County Los Angeles
Area Plm - Palmdale
Zoning PDSP*
Rooms
Main Level Bedrooms 1
Interior
Interior Features Built-in Features, Ceiling Fan(s), Dry Bar, Granite Counters, Loft, Walk-In Closet(s)
Heating Central, Natural Gas
Cooling Central Air
Flooring Carpet, Laminate, Wood
Fireplaces Type Living Room
Fireplace Yes
Appliance Dishwasher, Gas Oven, Microwave
Laundry Inside, Upper Level
Exterior
Parking Features Driveway, Garage
Garage Spaces 3.0
Garage Description 3.0
Pool In Ground, Private
Community Features Street Lights
Utilities Available Natural Gas Available, Sewer Connected
View Y/N No
View None
Roof Type Tile
Accessibility None
Porch Covered
Attached Garage Yes
Total Parking Spaces 3
Private Pool Yes
Building
Lot Description Cul-De-Sac
Story 2
Entry Level Two
Foundation Slab
Sewer Public Sewer
Water Public
Level or Stories Two
New Construction No
Construction Status Turnkey
Schools
School District Antelope
Others
Senior Community No
Tax ID 3001123023
Acceptable Financing Cash, Conventional, FHA, VA Loan
Listing Terms Cash, Conventional, FHA, VA Loan
Financing Conventional
Special Listing Condition Standard
Read Less
Want to know what your home might be worth? Contact us for a FREE valuation!
Our team is ready to help you sell your home for the highest possible price ASAP

Bought with Jose(Joe) Mayol • eXp Realty of California Inc



