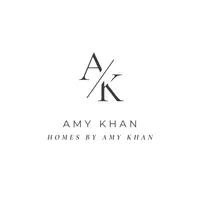$1,715,000
$1,699,990
0.9%For more information regarding the value of a property, please contact us for a free consultation.
5738 Buffalo Ave Valley Glen, CA 91401
5 Beds
5 Baths
3,340 SqFt
Key Details
Sold Price $1,715,000
Property Type Single Family Home
Sub Type Single Family Residence
Listing Status Sold
Purchase Type For Sale
Square Footage 3,340 sqft
Price per Sqft $513
MLS Listing ID 20-652022
Sold Date 01/05/21
Style Farm House
Bedrooms 5
Full Baths 2
Half Baths 1
Three Quarter Bath 2
Construction Status Updated/Remodeled
HOA Y/N No
Year Built 1980
Lot Size 8,106 Sqft
Acres 0.1861
Property Sub-Type Single Family Residence
Property Description
A Perfect Gated Retreat! Amazing transitional sustainable home , spanning almost 3,400 sqft, 5 bedroom, 4.5 baths, and beautifully remodeled. Private resort/ entertainers backyard with solar heated pool, spa, lush landscaping, large covered patio & built-in BBQ on an 8,100 sqft gated lot. Two car 400 sqft finished garage (possible ADU) + ample parking inside the gates. Modern Chef's kitchen with double Sub Zero and Viking appliances & pendent lighting over the breakfast bar island that opens to wet bar/buffet and large family room with a cozy wood burning fireplace. Formal dining room for up to 12 guests. Vaulted beamed living room with fireplace, trifold doors leads out to the private & gated front grassy yard. Spacious master bedroom with two large walk in closets and new luxurious bath. Three additional bedrooms & new baths upstairs and a bedroom and 1.5 bath downstairs. Solid finished 3/4 inch thick oak floors... Rare Offering!
Location
State CA
County Los Angeles
Area Valley Glen
Zoning LAR1
Rooms
Family Room 1
Other Rooms None
Dining Room 0
Kitchen Gourmet Kitchen, Island, Open to Family Room, Remodeled, Counter Top
Interior
Interior Features Bar, Built-Ins, Two Story Ceilings, Wet Bar
Heating Central
Cooling Central, Multi/Zone
Flooring Hardwood, Stone Tile
Fireplaces Number 2
Fireplaces Type Family Room, Living Room
Equipment Dishwasher, Garbage Disposal, Built-Ins, Barbeque, Refrigerator, Hood Fan
Laundry Room
Exterior
Parking Features Driveway, Garage - 2 Car, Gated, Parking for Guests, Private Garage
Garage Spaces 2.0
Fence Block, Wood
Pool Heated with Gas, Gunite, Heated And Filtered, In Ground, Waterfall, Solar Heat, Black Bottom, Private
Waterfront Description None
View Y/N Yes
View Tree Top
Roof Type Asphalt
Building
Lot Description Front Yard, Back Yard, Street Paved
Story 2
Foundation Slab
Sewer In Street
Water Public
Architectural Style Farm House
Structure Type Stucco, Vertical Siding
Construction Status Updated/Remodeled
Others
Special Listing Condition Standard
Read Less
Want to know what your home might be worth? Contact us for a FREE valuation!
Our team is ready to help you sell your home for the highest possible price ASAP

The multiple listings information is provided by The MLSTM/CLAW from a copyrighted compilation of listings. The compilation of listings and each individual listing are ©2025 The MLSTM/CLAW. All Rights Reserved.
The information provided is for consumers' personal, non-commercial use and may not be used for any purpose other than to identify prospective properties consumers may be interested in purchasing. All properties are subject to prior sale or withdrawal. All information provided is deemed reliable but is not guaranteed accurate, and should be independently verified.
Bought with Berkshire Hathaway HomeServices California Propert







