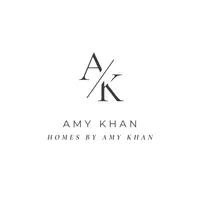$4,750,000
$4,950,000
4.0%For more information regarding the value of a property, please contact us for a free consultation.
455 N Palm Dr #5 Beverly Hills, CA 90210
4 Beds
6 Baths
5,066 SqFt
Key Details
Sold Price $4,750,000
Property Type Condo
Sub Type Condo
Listing Status Sold
Purchase Type For Sale
Square Footage 5,066 sqft
Price per Sqft $937
MLS Listing ID 21-707570
Sold Date 05/07/21
Style Architectural
Bedrooms 4
Full Baths 5
Half Baths 1
HOA Fees $2,772/mo
HOA Y/N Yes
Year Built 1993
Lot Size 0.299 Acres
Acres 0.299
Property Sub-Type Condo
Property Description
Designed by Fields & Deveraux, this is an important and refined one-of-a-kind opportunity! Spectacular Beverly Hills architecturally significant Penthouse, full-floor single level in boutique building. Over 5,000sf of living space bathed in sunshine, 10' to 12' ceilings, gallery inspired for the true art connoisseur and beautiful Hollywood Hills and tree views. David Hockney, a personal friend of the owner, chose the artful color palette for the walls. A private elevator exclusively for the Penthouse transports you to skylit foyer with oversized doors opening to large welcoming entertaining spaces seamlessly creating a world of sophistication and comfort. Massive skylights, true 'chef's' kitchen with center island and butler's pantry serve the oversized dining and terrace dining. The richly appointed private master salon of exceptional proportion includes a fireplace, sitting area, views as well as dual baths & generous dual walk-in closets. A separate wing provides a private guest suite, a powder room and an enormous well-fitted office/library w/ skylight, abundant floor to ceiling bookshelves, storage and 12' ceiling. The piece de resistance is a private deeded roof deck w/ possible opportunity to reinstall a plunge pool. Four side-by-side parking spaces and enormous separate storage on the lower level.
Location
State CA
County Los Angeles
Area Beverly Hills
Building/Complex Name 455 N. Palm
Zoning BHR4YY
Rooms
Dining Room 1
Kitchen Corian Counters, Island, Gourmet Kitchen, Pantry
Interior
Interior Features Built-Ins, Detached/No Common Walls, Elevator, High Ceilings (9 Feet+), Phone System, Recessed Lighting
Heating Central, Zoned
Cooling Air Conditioning, Central, Multi/Zone
Flooring Carpet, Stone Tile, Hardwood
Fireplaces Number 2
Fireplaces Type Living Room, Master Bedroom
Equipment Alarm System, Built-Ins, Central Vacuum, Dishwasher, Dryer, Elevator, Garbage Disposal, Hood Fan, Washer, Vented Exhaust Fan, Refrigerator, Phone System, Microwave
Laundry Room, In Unit
Exterior
Parking Features Auto Driveway Gate, Side By Side, Other, Controlled Entrance, Circular Driveway, Community Garage, Parking for Guests, Porte-Cochere, Driveway - Combination, Gated
Garage Spaces 4.0
Pool None
Amenities Available Gated Parking, Guest Parking, Controlled Access, Assoc Maintains Landscape
View Y/N Yes
View City Lights, City, Tree Top, Hills, Mountains
Roof Type Foam
Building
Story 4
Sewer In Connected and Paid
Water Public
Architectural Style Architectural
Level or Stories Top Level
Structure Type Detached/No Common Walls, Other
Schools
School District Beverly Hills Unified School District
Others
Special Listing Condition Standard
Pets Allowed Call For Rules
Read Less
Want to know what your home might be worth? Contact us for a FREE valuation!
Our team is ready to help you sell your home for the highest possible price ASAP

The multiple listings information is provided by The MLSTM/CLAW from a copyrighted compilation of listings. The compilation of listings and each individual listing are ©2025 The MLSTM/CLAW. All Rights Reserved.
The information provided is for consumers' personal, non-commercial use and may not be used for any purpose other than to identify prospective properties consumers may be interested in purchasing. All properties are subject to prior sale or withdrawal. All information provided is deemed reliable but is not guaranteed accurate, and should be independently verified.
Bought with Berkshire Hathaway HomeServices California Propert







