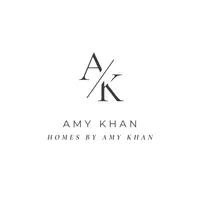$1,550,000
$1,538,000
0.8%For more information regarding the value of a property, please contact us for a free consultation.
11318 Dona Pegita Dr Studio City, CA 91604
3 Beds
2 Baths
2,121 SqFt
Key Details
Sold Price $1,550,000
Property Type Single Family Home
Sub Type Single Family Residence
Listing Status Sold
Purchase Type For Sale
Square Footage 2,121 sqft
Price per Sqft $730
MLS Listing ID 21-750768
Sold Date 08/12/21
Style Mid-Century
Bedrooms 3
Full Baths 1
Three Quarter Bath 1
HOA Y/N No
Year Built 1964
Lot Size 0.380 Acres
Acres 0.3798
Property Sub-Type Single Family Residence
Property Description
Sited in Studio Citys popular Donas and capturing pastoral vistas across a rolling, green neighboring meadow, this mid-century gem awaits its new owner to reinterpret its good bones/swanky style. Pure/unspoiled vintage 1964 architectural lines make this one special, loved/cared for by 1 owner for decades. The terrazzo foyer leads to the living rm and open formal dining area, each bathed in natural light streaming in from tall banks of picture windows. The family rm, w/ its brick fireplace and bar, is very expansive/orients easily both to the kitchen and to the backyard. All the BRs are together, the primary ste opening to the backyard and featuring a walk-in closet/spacious BA w/ a sunken tub/separate shower. The two secondary BRs are light and airy and one even has a fireplace in it making it, alternatively, a convertible den, office or library, if desired. The backyard deck spans the length of the house and offers many areas for alfresco dining/lounging, taking in the peaceful views. The pool is set perfectly against this wooded backdrop and theres even a flat courtyard space as well, perfect as a kids grassy play area. Direct access to the 2-car garage. Within close proximity to Studio Citys retail shops/restaurants, Universal Studios and the Hollywood Bowl which make this a very convenient home to live in. Coveted Carpenter School District.
Location
State CA
County Los Angeles
Area Studio City
Zoning LARE15
Rooms
Family Room 1
Other Rooms None
Dining Room 0
Interior
Heating Central
Cooling Central
Flooring Tile, Laminate, Carpet
Fireplaces Number 2
Fireplaces Type Den, Living Room
Equipment Alarm System, Built-Ins, Refrigerator, Dishwasher
Laundry Inside, Laundry Area
Exterior
Parking Features Garage Is Attached, Garage, Direct Entrance
Garage Spaces 2.0
Pool In Ground, Heated
View Y/N Yes
View Canyon, Tree Top
Building
Story 1
Sewer In Street Paid
Architectural Style Mid-Century
Level or Stories One
Others
Special Listing Condition Standard
Read Less
Want to know what your home might be worth? Contact us for a FREE valuation!
Our team is ready to help you sell your home for the highest possible price ASAP

The multiple listings information is provided by The MLSTM/CLAW from a copyrighted compilation of listings. The compilation of listings and each individual listing are ©2025 The MLSTM/CLAW. All Rights Reserved.
The information provided is for consumers' personal, non-commercial use and may not be used for any purpose other than to identify prospective properties consumers may be interested in purchasing. All properties are subject to prior sale or withdrawal. All information provided is deemed reliable but is not guaranteed accurate, and should be independently verified.
Bought with Nelson Shelton Real Estate Era Powered







