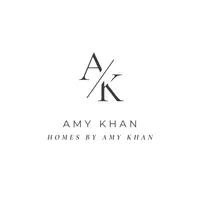$1,249,000
$1,249,000
For more information regarding the value of a property, please contact us for a free consultation.
1224 CINNABAR CT Palm Springs, CA 92262
3 Beds
3 Baths
2,244 SqFt
Key Details
Sold Price $1,249,000
Property Type Single Family Home
Sub Type Single Family Residence
Listing Status Sold
Purchase Type For Sale
Square Footage 2,244 sqft
Price per Sqft $556
Subdivision Escena
MLS Listing ID 22-154719
Sold Date 06/21/22
Style Contemporary
Bedrooms 3
Full Baths 3
Construction Status No Additions/Alter
HOA Fees $195/mo
HOA Y/N Yes
Year Built 2018
Lot Size 5,663 Sqft
Acres 0.13
Property Sub-Type Single Family Residence
Property Description
Stunning home in exclusive Escena built by Toll Bro's Avant model w $60k casita for guests or 3 bedroom. Upon entry be prepaired to be impressed w over $275k builder and after market seller upgrades. This sophisticated desert home has it all. A grand entry leads you into the great room and main living area. The over the top kitchen features walk in pantry w custom pull outs. Plenty of counter space w large island overlooking both dining and living areas. Beautifully appointed primary suite w custom built in entertainment center walk in closet and large soak in tub. All of this and your very own private Pool, built in spa and water feature. Built in BBQ and fire pit. Please see additinal list of all upgrades this beautiful home features . Seller may consider selling some furnishings. Security camera's. Too many to list here
Location
State CA
County Riverside
Area Palm Springs Central
Building/Complex Name Desert Resort Mgt
Rooms
Other Rooms Accessory Dwelling Unit, GuestHouse
Dining Room 0
Kitchen Quartz Counters, Pantry
Interior
Heating Forced Air
Cooling Air Conditioning
Flooring Mixed, Ceramic Tile, Carpet
Fireplaces Type None
Equipment Alarm System, Built-Ins, Garbage Disposal, Electric Dryer Hookup, Dishwasher, Ceiling Fan, Hood Fan, Ice Maker, Microwave, Range/Oven, Vented Exhaust Fan
Laundry Inside
Exterior
Parking Features Driveway, Door Opener, Direct Entrance
Garage Spaces 2.0
Fence Stucco Wall
Pool Gunite, In Ground, Private
Community Features Golf Course within Development
Amenities Available Gated Community Guard, Gated Community, Controlled Access, Greenbelt/Park, Indoor Tennis
Waterfront Description None
View Y/N Yes
View Courtyard
Roof Type Concrete, Tile
Building
Lot Description Curbs, Gated with Guard, Back Yard, Front Yard, Fenced Yard, Fenced, Gutters, Gated Community
Story 1
Foundation Slab
Sewer In Street
Water District, Water District, In Street
Architectural Style Contemporary
Level or Stories Ground Level, One
Structure Type Combination
Construction Status No Additions/Alter
Others
Special Listing Condition Standard
Read Less
Want to know what your home might be worth? Contact us for a FREE valuation!
Our team is ready to help you sell your home for the highest possible price ASAP

The multiple listings information is provided by The MLSTM/CLAW from a copyrighted compilation of listings. The compilation of listings and each individual listing are ©2025 The MLSTM/CLAW. All Rights Reserved.
The information provided is for consumers' personal, non-commercial use and may not be used for any purpose other than to identify prospective properties consumers may be interested in purchasing. All properties are subject to prior sale or withdrawal. All information provided is deemed reliable but is not guaranteed accurate, and should be independently verified.
Bought with Berkshire Hathaway HomeServices California Propert







