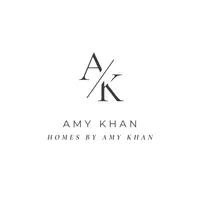$699,000
$699,000
For more information regarding the value of a property, please contact us for a free consultation.
4242 Stansbury Ave #115 Sherman Oaks, CA 91423
2 Beds
3 Baths
1,165 SqFt
Key Details
Sold Price $699,000
Property Type Condo
Sub Type Condo
Listing Status Sold
Purchase Type For Sale
Square Footage 1,165 sqft
Price per Sqft $600
MLS Listing ID 20-634560
Sold Date 11/09/20
Style Contemporary
Bedrooms 2
Full Baths 3
Construction Status Updated/Remodeled
HOA Fees $612/mo
HOA Y/N Yes
Year Built 1975
Lot Size 0.663 Acres
Acres 0.6635
Property Sub-Type Condo
Property Description
Ideally located South of the Blvd. on one of the most coveted streets in Sherman Oaks, this 2 bed, 2.5 bath, 2 story condo has high ceilings and a bright open floor plan. The kitchen is updated with custom cabinets, stainless steel appliances and quartz counters. A separate wet bar is adjacent to the dining area, which opens to the large private patio. Upstairs are 2 bedrooms, each with an en-suite bath. The bathroom in the larger bedroom has duel vanities and a large soaking tub. There is a washer/dryer on the upper level, conveniently located near the bedrooms. The building has a year around heated swimming pool and a large sun deck. The unit comes with 2 side-by-side parking spaces with a storage area in front. Close to great eateries, the new Whole Foods that is coming soon, and trendy shops, this location cannot be beat!
Location
State CA
County Los Angeles
Area Sherman Oaks
Building/Complex Name The Embassy
Zoning LARD1.5
Rooms
Dining Room 0
Kitchen Remodeled
Interior
Interior Features Bar, High Ceilings (9 Feet+), Open Floor Plan, Wet Bar, Turnkey, Storage Space
Heating Central
Cooling Central
Flooring Hardwood, Carpet, Tile
Fireplaces Number 1
Fireplaces Type Living Room
Equipment Dishwasher, Garbage Disposal, Hood Fan, Refrigerator, Stackable W/D Hookup
Laundry In Unit, On Upper Level
Exterior
Parking Features Assigned, Built-In Storage, Community Garage, Controlled Entrance, Side By Side
Garage Spaces 2.0
Pool Fenced, In Ground, Community
Amenities Available Assoc Pet Rules, Elevator, Gated Parking, Hot Water, Pool, Conference
View Y/N Yes
View City, Courtyard
Building
Story 3
Sewer In Street
Water In Street
Architectural Style Contemporary
Level or Stories Two
Structure Type Stucco
Construction Status Updated/Remodeled
Others
Special Listing Condition Standard
Pets Allowed Assoc Pet Rules, Yes, Weight Limit
Read Less
Want to know what your home might be worth? Contact us for a FREE valuation!
Our team is ready to help you sell your home for the highest possible price ASAP

The multiple listings information is provided by The MLSTM/CLAW from a copyrighted compilation of listings. The compilation of listings and each individual listing are ©2025 The MLSTM/CLAW. All Rights Reserved.
The information provided is for consumers' personal, non-commercial use and may not be used for any purpose other than to identify prospective properties consumers may be interested in purchasing. All properties are subject to prior sale or withdrawal. All information provided is deemed reliable but is not guaranteed accurate, and should be independently verified.
Bought with Keller Williams Realty Los Feliz







