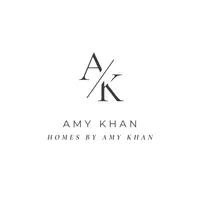$2,598,660
$2,995,000
13.2%For more information regarding the value of a property, please contact us for a free consultation.
2870 Deep Canyon Dr Beverly Hills, CA 90210
4 Beds
4 Baths
3,524 SqFt
Key Details
Sold Price $2,598,660
Property Type Single Family Home
Sub Type Single Family Residence
Listing Status Sold
Purchase Type For Sale
Square Footage 3,524 sqft
Price per Sqft $737
MLS Listing ID 21-782566
Sold Date 12/10/21
Style Architectural
Bedrooms 4
Full Baths 2
Half Baths 1
Three Quarter Bath 1
HOA Fees $140/qua
HOA Y/N Yes
Year Built 1990
Lot Size 0.356 Acres
Acres 0.3558
Property Sub-Type Single Family Residence
Property Description
Dramatic architectural Beverly Hills home boasts an entertainers light-filled floor plan with oversized rooms, tremendous volume, high ceilings, walls of windows, and seamless indoor-outdoor modern flow. An outdoor courtyard with fountain/spa is ideal for dinning alfresco under the sky above and is accessible from all community level rooms. Located on lower Deep Canyon Drive, this private 4 bedrooms, 4 bathroom, ~3524 SF home on resides prominently on a large 15,507 SF lot is set way back and above the street level. Upon entry, guests experience a two-story foyer and staircase. A gorgeous living room with vaulted ceiling and fireplace. The spacious dining area with built in low cabinet connects to an enormous chef's kitchen area perfect for large family gatherings, featuring an over-sized center island, top of the line appliances, breakfast bar, tremendous storage cabinets, and informal dining area. Immediately adjacent is a large family room, with a fireplace, built-in shelving ideal for a cozy movie night. A main level guest bedroom suite can double as an office or gym with its own bath. A powder room, laundry room, and wine cellar complete ground level. At the top of the stairs, an enormous private primary bedroom suite boasts a huge luxurious spa bathroom, and large walk-in closet. Two additional large guest bedrooms, one with an outdoor terrace, and each with their own sink vanity room are connected to a bathroom with shower. Plenty of off-street parking on large driveway and huge 2 car double-height direct access garage with plenty of space for extra storage. Centrally located with easy access to both city and valley destinations.
Location
State CA
County Los Angeles
Area Beverly Hills Post Office
Zoning LARE20
Rooms
Family Room 1
Other Rooms None
Dining Room 1
Interior
Heating Central
Cooling Air Conditioning, Central
Flooring Carpet, Tile
Fireplaces Number 2
Fireplaces Type Family Room, Living Room
Equipment Built-Ins, Dishwasher, Garbage Disposal, Range/Oven, Refrigerator
Laundry Inside, Room
Exterior
Parking Features Attached, Door Opener, Garage - 2 Car, Direct Entrance
Garage Spaces 2.0
Pool None
View Y/N Yes
View Tree Top
Building
Story 2
Sewer In Street
Architectural Style Architectural
Others
Special Listing Condition Standard
Read Less
Want to know what your home might be worth? Contact us for a FREE valuation!
Our team is ready to help you sell your home for the highest possible price ASAP

The multiple listings information is provided by The MLSTM/CLAW from a copyrighted compilation of listings. The compilation of listings and each individual listing are ©2025 The MLSTM/CLAW. All Rights Reserved.
The information provided is for consumers' personal, non-commercial use and may not be used for any purpose other than to identify prospective properties consumers may be interested in purchasing. All properties are subject to prior sale or withdrawal. All information provided is deemed reliable but is not guaranteed accurate, and should be independently verified.
Bought with Berkshire Hathaway HomeServices California Propert







