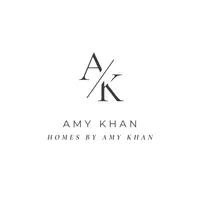$2,210,000
$1,999,999
10.5%For more information regarding the value of a property, please contact us for a free consultation.
6307 Camino Marinero San Clemente, CA 92673
5 Beds
6 Baths
4,106 SqFt
Key Details
Sold Price $2,210,000
Property Type Single Family Home
Sub Type Single Family Residence
Listing Status Sold
Purchase Type For Sale
Square Footage 4,106 sqft
Price per Sqft $538
Subdivision San Angelo
MLS Listing ID 21-752758
Sold Date 09/13/21
Style Traditional
Bedrooms 5
Full Baths 5
Half Baths 1
HOA Fees $230/mo
HOA Y/N Yes
Year Built 2001
Lot Size 0.264 Acres
Acres 0.2637
Property Sub-Type Single Family Residence
Property Description
Luxury gated pool home in the impeccably manicured community of San Angelo. This tranquil retreat situated on a premier 11,000+ sq ft corner lot on a private cul-de-sac has five spacious bedrooms, five and a half baths and features a paver drive leading to garage parking for four vehicles. Enter the front door to soaring ceilings and an impressive staircase perfect for holiday or important family photo ops. Through the entry is an inviting living room which features one of the four cozy fireplaces, dining room and walk-in wine storage complete with wine fridge. Off the dining area are french doors overlooking the lush private rear outdoor living space equipped with a built-in barbecue, bar area and outdoor fireplace to gather with family and friends. Steps away is the large salt water pebble tec swimming pool, elevated spa and swim up bar/cabana area with cascading water features complimenting the resort like atmosphere designed by John Shippy Geoscape. The family room has custom built-in media cabinet and glowing fireplace for those chillier months. The gourmet kitchen offers granite slab counters, stainless steel appliances, built-In Sub-Zero refrigerator, center island and walk-in pantry with eat in breakfast nook area if desired. Also on the main floor is a bedroom (currently being used as a music room) w/ en-suite bathroom. First floor laundry room and powder room complete the main living floor. On the second floor a private primary suite with relaxing reading area, custom built-ins, private balcony overlooking the hills, romantic fireplace, and a walk-in closet, primary bath with large shower and separate soaking tub. The second floor also features, three more bedrooms with en-suite bathrooms and an additional office or bonus flex space room. Home features a Crestron system with indoor and outdoor speakers and alarm system. A highly sought after location in the Forester Ranch area is definitely a must see!
Location
State CA
County Orange
Area Forster Ranch
Building/Complex Name Forster Highlands
Rooms
Family Room 1
Other Rooms None
Dining Room 1
Kitchen Granite Counters, Pantry
Interior
Interior Features Crown Moldings, Home Automation System
Heating Central, Fireplace
Cooling Air Conditioning, Central, Dual
Flooring Carpet, Hardwood, Stone
Fireplaces Type Living Room, Master Bedroom, Family Room, Patio
Equipment Alarm System, Refrigerator, Dishwasher, Dryer, Garbage Disposal, Hood Fan, Intercom, Washer, Microwave, Range/Oven, Freezer, Ice Maker
Laundry Laundry Area
Exterior
Parking Features Attached, Direct Entrance, Door Opener, Driveway - Brick, Garage Is Attached, Driveway Gate, Garage - 4+ Car, Parking for Guests - Onsite
Garage Spaces 4.0
Fence Wrought Iron, Privacy
Pool Heated with Gas, In Ground, Salt/Saline, Private
Amenities Available Assoc Barbecue, Biking Trails, Hiking Trails, Picnic Area, Playground, Pool
View Y/N Yes
View Hills, Pool
Roof Type Clay
Building
Story 2
Architectural Style Traditional
Others
Special Listing Condition Standard
Read Less
Want to know what your home might be worth? Contact us for a FREE valuation!
Our team is ready to help you sell your home for the highest possible price ASAP

The multiple listings information is provided by The MLSTM/CLAW from a copyrighted compilation of listings. The compilation of listings and each individual listing are ©2025 The MLSTM/CLAW. All Rights Reserved.
The information provided is for consumers' personal, non-commercial use and may not be used for any purpose other than to identify prospective properties consumers may be interested in purchasing. All properties are subject to prior sale or withdrawal. All information provided is deemed reliable but is not guaranteed accurate, and should be independently verified.
Bought with Berkshire Hathaway HomeService







