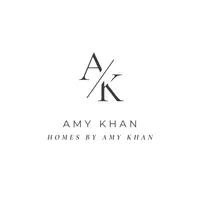$3,200,000
$3,250,000
1.5%For more information regarding the value of a property, please contact us for a free consultation.
2024 Benedict Canyon Dr Beverly Hills, CA 90210
4 Beds
4 Baths
3,024 SqFt
Key Details
Sold Price $3,200,000
Property Type Single Family Home
Sub Type Single Family Residence
Listing Status Sold
Purchase Type For Sale
Square Footage 3,024 sqft
Price per Sqft $1,058
MLS Listing ID 21-762048
Sold Date 09/20/21
Style Traditional
Bedrooms 4
Full Baths 4
Construction Status Updated/Remodeled
HOA Y/N No
Year Built 1938
Lot Size 0.321 Acres
Acres 0.3208
Property Sub-Type Single Family Residence
Property Description
Privacy and serenity surround you in this beautifully updated 4 bedrooms, 3.5 bath home, set back from the street and tucked away on a secluded lot surrounded by lush landscaping. With its resort style salt-water pool & spa, multiple lounging areas, separate grassy yard, romantic canopied outdoor dining, fire-pit, outdoor kitchen, vegetable garden and pizza oven imported from Italy, you'll feel in vacation mode all year long. On the main level: a formal living room with fireplace opens to the dining room and the flow continues into the impeccably designed kitchen, oversized center island and lovely breakfast area with a second fireplace. This level is completed by 2 bedrooms separated by a full bath and a light filled primary bedroom suite leading to a stunning bath with heated floor and a huge closet. On the lower level: a large 4th bedroom with separate entrance, currently set-up as a den, a full bath, a wine cellar for approx. 750 bottles and several storage areas. A detached studio with peaceful canyon views is ideal as a separate office or gym. Entertaining is a breeze with plenty of room to park on site. The property has been updated with solar panels, a back-up generator, tankless water heaters and an EV charger. Located just minutes away from Beverly Hills and its world-famous shopping, dining, and entertainment!
Location
State CA
County Los Angeles
Area Beverly Hills Post Office
Zoning LARE15
Rooms
Other Rooms GuestHouse, Gazebo
Dining Room 0
Interior
Heating Central
Cooling Central
Flooring Wood
Fireplaces Number 2
Fireplaces Type Living Room, Kitchen
Equipment Barbeque, Dishwasher, Dryer, Washer, Microwave, Freezer, Refrigerator, Range/Oven, Solar Panels, Alarm System, Garbage Disposal, Hood Fan, Water Purifier
Laundry Inside
Exterior
Parking Features Driveway, Garage Is Attached, Garage - 2 Car, Private
Pool In Ground
View Y/N Yes
View Hills, Trees/Woods, Mountains
Building
Lot Description Secluded
Story 2
Architectural Style Traditional
Level or Stories Two
Construction Status Updated/Remodeled
Others
Special Listing Condition Standard
Read Less
Want to know what your home might be worth? Contact us for a FREE valuation!
Our team is ready to help you sell your home for the highest possible price ASAP

The multiple listings information is provided by The MLSTM/CLAW from a copyrighted compilation of listings. The compilation of listings and each individual listing are ©2025 The MLSTM/CLAW. All Rights Reserved.
The information provided is for consumers' personal, non-commercial use and may not be used for any purpose other than to identify prospective properties consumers may be interested in purchasing. All properties are subject to prior sale or withdrawal. All information provided is deemed reliable but is not guaranteed accurate, and should be independently verified.
Bought with Coldwell Banker Realty







