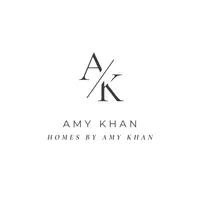$2,720,000
$2,995,000
9.2%For more information regarding the value of a property, please contact us for a free consultation.
4034 Witzel Dr Sherman Oaks, CA 91423
5 Beds
6 Baths
5,902 SqFt
Key Details
Sold Price $2,720,000
Property Type Single Family Home
Sub Type Single Family Residence
Listing Status Sold
Purchase Type For Sale
Square Footage 5,902 sqft
Price per Sqft $460
MLS Listing ID 21-780808
Sold Date 01/28/22
Style Contemporary
Bedrooms 5
Full Baths 4
Half Baths 1
Three Quarter Bath 1
HOA Y/N No
Year Built 1977
Lot Size 7,113 Sqft
Acres 0.1633
Property Sub-Type Single Family Residence
Property Description
Striking Sherman Oaks hills contemporary facing unobstructed pristine views of snow-capped mountains and Valley lights. Large living/dining and family rooms with white oak hardwood floors and soaring ceilings all flooded with natural light. Gallery walls are perfect for large art pieces. Family room has amazing custom built-ins including wet bar and refrigerator. Cooks granite kitchen with stainless appliances opens to family and breakfast rooms. Great entertaining spaces, with gigantic rooms in this 5902 Sq Ft home with 5 bedrooms 5.5 baths on 3 levels. Extremely spacious primary suite with wood burning fireplace and wet bar, with its own private deck and sweeping views. Primary bath features an oversized spa bath and grand steam showerSuite also includes an intimate, paneled library (could also function as an office or nursery). Large screening room with 116 screen is adjacent to 3rd wet bar and fully equipped gym. Large 3 car garage with direct access. Stunning lighting fixtures, gym equipment, audio/video equipment & phone system all included in purchase price. Property is private, unassuming and refined. Super convenient with easy access to Beverly Glen, Coldwater Canyon, Mulholland Drive and 101/405 freeway.PLEASE VIEW THE 3D VIRTUAL TOUR FOR A COMPREHENSIVE VIEWING OF ALL THE ROOMS AND UPGRADES FOR YOURSELF! Easy to show.
Location
State CA
County Los Angeles
Area Sherman Oaks
Zoning LAR1
Rooms
Other Rooms None
Dining Room 0
Kitchen Gourmet Kitchen, Skylight(s), Open to Family Room
Interior
Heating Central
Cooling Air Conditioning, Swamp Cooler(s), Dual
Flooring Hardwood, Granite, Carpet
Fireplaces Number 2
Fireplaces Type Gas and Wood, Master Retreat, Family Room
Equipment Alarm System, Built-Ins, Garbage Disposal, Gas Dryer Hookup, Microwave, Intercom, Phone System, Water Line to Refrigerator, Washer, Refrigerator, Central Vacuum
Laundry Inside
Exterior
Parking Features Direct Entrance, Garage - 3 Car, Driveway - Concrete
Garage Spaces 3.0
Pool None
View Y/N Yes
View Green Belt, Mountains, Valley, City Lights
Building
Lot Description Fenced Yard, Landscaped, Gutters
Story 3
Sewer In Street
Architectural Style Contemporary
Level or Stories Three Or More
Structure Type Stucco
Others
Special Listing Condition Standard
Read Less
Want to know what your home might be worth? Contact us for a FREE valuation!
Our team is ready to help you sell your home for the highest possible price ASAP

The multiple listings information is provided by The MLSTM/CLAW from a copyrighted compilation of listings. The compilation of listings and each individual listing are ©2025 The MLSTM/CLAW. All Rights Reserved.
The information provided is for consumers' personal, non-commercial use and may not be used for any purpose other than to identify prospective properties consumers may be interested in purchasing. All properties are subject to prior sale or withdrawal. All information provided is deemed reliable but is not guaranteed accurate, and should be independently verified.
Bought with Coldwell Banker Residential Brokerage







