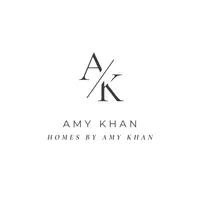$1,150,000
$1,250,000
8.0%For more information regarding the value of a property, please contact us for a free consultation.
411 N Oakhurst Dr #205 Beverly Hills, CA 90210
2 Beds
3 Baths
1,594 SqFt
Key Details
Sold Price $1,150,000
Property Type Condo
Sub Type Condo
Listing Status Sold
Purchase Type For Sale
Square Footage 1,594 sqft
Price per Sqft $721
MLS Listing ID 21-782224
Sold Date 12/09/21
Style Contemporary Mediterranean
Bedrooms 2
Full Baths 2
Half Baths 1
HOA Fees $1,458/mo
HOA Y/N Yes
Year Built 1999
Lot Size 0.707 Acres
Acres 0.7068
Property Sub-Type Condo
Property Description
Welcome to The Oakhurst, one of the most exclusive and luxurious 24-hour concierge buildings on a tree lined street in the heart of Beverly Hills. This 2 BD+ 2.5 BA unit features a great open living & dining room with a nice patio, hardwood floors, and a cozy fireplace with elegant lighting fixtures. The large gourmet kitchen includes Italian tiling, granite countertops and stainless-steel appliances. The on-suite master bedroom with its large walk-in closet has a great fireplace. The guest bedroom and bathroom are large and there is a nice patio with a view to the lovely buildings bamboo trees. There is laundry inside the unit.The building offers EQ Insurance in HOA dues, storage and two side by side parking spaces. It was recently remodeled with new carpeting and new lighting fixtures.This is a great opportunity to live in one of Beverly Hills prime residential streets within the award-winning Beverly Hills School District! Walking distance to the best supermarkets, shopping and dining Beverly Hills has to offer.
Location
State CA
County Los Angeles
Area Beverly Hills
Building/Complex Name The Oakhurst
Zoning BHR4YY
Rooms
Dining Room 0
Kitchen Gourmet Kitchen, Granite Counters
Interior
Interior Features Common Walls, Elevator, High Ceilings (9 Feet+), Hot Tub, Open Floor Plan
Heating Central
Cooling Air Conditioning
Flooring Hardwood, Carpet
Fireplaces Number 2
Fireplaces Type Living Room, Master Bedroom
Equipment Dishwasher, Dryer, Microwave, Gas Or Electric Dryer Hookup, Hood Fan, Trash Compactor, Freezer, Range/Oven, Refrigerator, Garbage Disposal
Laundry In Unit, In Closet, Laundry Area
Exterior
Parking Features Assigned, Auto Driveway Gate, Community Garage, Controlled Entrance, Covered Parking, Door Opener, Private Garage, Garage - 2 Car, Private, Garage Is Attached
Garage Spaces 2.0
Pool None
Amenities Available Assoc Maintains Landscape, Assoc Pet Rules, Concierge, Extra Storage, Gated Community Guard, Security
Waterfront Description None
View Y/N Yes
View Tree Top
Roof Type Composition
Handicap Access Handicap Access, Parking, Ramp - Main Level
Building
Story 3
Sewer In Street
Water District
Architectural Style Contemporary Mediterranean
Level or Stories One
Structure Type Brick, Combination, Wood Siding
Others
Special Listing Condition Standard
Pets Allowed Yes
Read Less
Want to know what your home might be worth? Contact us for a FREE valuation!
Our team is ready to help you sell your home for the highest possible price ASAP

The multiple listings information is provided by The MLSTM/CLAW from a copyrighted compilation of listings. The compilation of listings and each individual listing are ©2025 The MLSTM/CLAW. All Rights Reserved.
The information provided is for consumers' personal, non-commercial use and may not be used for any purpose other than to identify prospective properties consumers may be interested in purchasing. All properties are subject to prior sale or withdrawal. All information provided is deemed reliable but is not guaranteed accurate, and should be independently verified.
Bought with Compass







