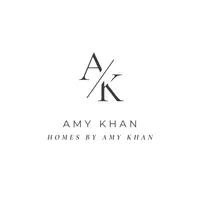$1,850,000
$1,795,000
3.1%For more information regarding the value of a property, please contact us for a free consultation.
2112 E MCMANUS DR Palm Springs, CA 92262
3 Beds
4 Baths
2,189 SqFt
Key Details
Sold Price $1,850,000
Property Type Single Family Home
Sub Type Single Family Residence
Listing Status Sold
Purchase Type For Sale
Square Footage 2,189 sqft
Price per Sqft $845
Subdivision Sunrise Park
MLS Listing ID 22-158771
Sold Date 07/18/22
Style Modern
Bedrooms 3
Full Baths 1
Half Baths 1
Three Quarter Bath 2
Construction Status Updated/Remodeled
HOA Y/N No
Year Built 2006
Lot Size 9,148 Sqft
Acres 0.21
Property Sub-Type Single Family Residence
Property Description
If you are looking for the absolute "Best of the Best" look no further. This fully walled & gated Modern-Contemporary style compound has it all. No attention to detail has been left untouched. Located on a prime corner lot. Enter the front gate and a luxurious private resort awaits you. Beautiful pool & spa, covered cabana complement the lushly landscaped tropical grounds with panoramic views of the San Jacinto Mountains. Interior features include an open floor plan centered by a large living room with fireplace, center island gourmet kitchen, formal dining area and powder room. There are three bedrooms suites all with private baths. The Primary Suite is located by itself and features a walk-in closet, bath with large shower and sliding doors opening to the front grounds. There are two remaining bedroom suites. One has a bath with shower and sliding doors opening to the pool & spa. The other has a bath with tub & shower and sliding doors opening to a private and secluded patio. There is a two-car direct access garage with electric vehicle hook-up plus two car off-street parking and an abundance of street parking. The property has newly installed "owned solar". Located in the center of it all in the Sunrise Park area of Palm Springs. Minutes to Downtown Palm Springs and Palm Springs International Airport. NOTE: NO LOCKBOX OR KEY SAFE.
Location
State CA
County Riverside
Area Palm Springs Central
Zoning R1C
Rooms
Other Rooms None
Dining Room 0
Kitchen Counter Top, Gourmet Kitchen, Granite Counters, Island, Marble Counters, Remodeled, Stone Counters
Interior
Interior Features Built-Ins, Block Walls, Furnished, High Ceilings (9 Feet+), Open Floor Plan, Recessed Lighting, Storage Space, Turnkey
Heating Central, Forced Air, Natural Gas
Cooling Air Conditioning, Ceiling Fan, Central, Electric
Flooring Ceramic Tile, Tile
Fireplaces Number 1
Fireplaces Type Fire Pit, Gas, Gas and Wood, Gas Starter, Living Room, Patio, Other
Equipment Alarm System, Built-Ins, Cable, Ceiling Fan, Dishwasher, Dryer, Garbage Disposal, Gas Dryer Hookup, Gas Or Electric Dryer Hookup, Hood Fan, Microwave, Range/Oven, Refrigerator, Solar Panels, Washer, Vented Exhaust Fan, Water Filter, Water Purifier, Attic Fan
Laundry Inside
Exterior
Parking Features Direct Entrance, Door Opener, Driveway, Driveway - Concrete, Electric Vehicle Charging Station(s), Garage, Garage - 2 Car, Garage Is Attached, Parking for Guests, Parking for Guests - Onsite, Parking Space, Private Garage, Private, Side By Side
Garage Spaces 4.0
Fence Block
Pool Gunite, Heated, Heated And Filtered, Heated with Gas, In Ground, Tile, Private
Waterfront Description None
View Y/N Yes
View Mountains
Roof Type Flat, Foam
Handicap Access Doors - Swing In, No Interior Steps, Parking, Customized Wheelchair Accessible
Building
Lot Description Back Yard, Corners Established, Curbs, Exterior Security Lights, Fenced, Fenced Yard, Landscaped, Lawn, Lot-Level/Flat, Lot Shape-Rectangular, Single Lot, Street Asphalt, Street Paved, Utilities - Overhead, Yard
Story 1
Foundation Permanent, Slab
Sewer In Street, In Street Paid, Paid, On Site
Water In Street, Meter on Property, On Site, Public, Water District
Architectural Style Modern
Level or Stories One
Structure Type Stucco
Construction Status Updated/Remodeled
Schools
School District Palm Springs Unified
Others
Special Listing Condition Standard
Read Less
Want to know what your home might be worth? Contact us for a FREE valuation!
Our team is ready to help you sell your home for the highest possible price ASAP

The multiple listings information is provided by The MLSTM/CLAW from a copyrighted compilation of listings. The compilation of listings and each individual listing are ©2025 The MLSTM/CLAW. All Rights Reserved.
The information provided is for consumers' personal, non-commercial use and may not be used for any purpose other than to identify prospective properties consumers may be interested in purchasing. All properties are subject to prior sale or withdrawal. All information provided is deemed reliable but is not guaranteed accurate, and should be independently verified.
Bought with REALTY MASTERS & ASSOCIATES







