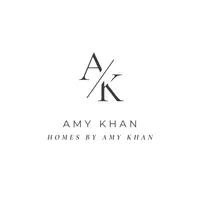$525,000
$499,000
5.2%For more information regarding the value of a property, please contact us for a free consultation.
2750 Artesia Blvd #108 Redondo Beach, CA 90278
2 Beds
2 Baths
920 SqFt
Key Details
Sold Price $525,000
Property Type Condo
Sub Type Condo
Listing Status Sold
Purchase Type For Sale
Square Footage 920 sqft
Price per Sqft $570
MLS Listing ID 21-774544
Sold Date 10/01/21
Style Contemporary Mediterranean
Bedrooms 2
Full Baths 1
Three Quarter Bath 1
HOA Fees $267/mo
HOA Y/N Yes
Year Built 2007
Lot Size 1.097 Acres
Acres 1.0975
Property Sub-Type Condo
Property Description
Resort Style living at Breakwater Village 55+ community! Upon entry to this ground floor unit you experience the move-in ready open concept living & dining area which draws you to the sliding glass doors leading you to a private covered patio. The kitchen features wood floors, granite counters, wood cabinets, stainless steel appliances & breakfast bar. The bedroom suite off the entry features a walk-in closet, vanity area & separate shower stall & commode room. The generously sized light filled primary suite facing the side of the property offers a spacious closet & bathroom with shower/tub combo. The community clubhouse offers lounging & dining areas, kitchen, billiards, media room & fitness center. Outdoor amenities include pool, lounging & dining areas, BBQ with bar area & a fireplace. Assigned Tandem parking spot & storage. Controlled access. Approximately three miles to the coast. Nearby shopping & entertainment. (Photos, floor-plan & 3D tour available).
Location
State CA
County Los Angeles
Area N. Redondo Beach/Villas South
Building/Complex Name Breakwater Village
Zoning RBP1*
Rooms
Dining Room 0
Kitchen Granite Counters
Interior
Interior Features Built-Ins, High Ceilings (9 Feet+), Open Floor Plan, Recessed Lighting, Storage Space
Heating Central
Cooling Central
Flooring Wood, Tile, Stone, Carpet
Fireplaces Type None
Equipment Built-Ins, Ceiling Fan, Dishwasher, Dryer, Elevator, Freezer, Garbage Disposal, Refrigerator, Range/Oven, Microwave, Water Line to Refrigerator, Vented Exhaust Fan, Stackable W/D Hookup, Washer
Laundry Laundry Closet Stacked, In Kitchen
Exterior
Parking Features Community Garage, Controlled Entrance, Tandem, Assigned
Garage Spaces 2.0
Pool Community
Community Features Community Mailbox
Amenities Available Assoc Barbecue, Assoc Maintains Landscape, Assoc Pet Rules, Billiard Room, Clubhouse, Controlled Access, Elevator, Exercise Room, Fitness Center, Onsite Property Management, Guest Parking, Gated Community, Gated Parking, Pool, Rec Multipurpose Rm
View Y/N Yes
View Other
Handicap Access No Interior Steps, Low Pile Carpeting
Building
Lot Description Exterior Security Lights, Gated Community
Sewer In Street Paid
Water Public
Architectural Style Contemporary Mediterranean
Others
Special Listing Condition Standard
Pets Allowed Assoc Pet Rules, Call For Rules
Read Less
Want to know what your home might be worth? Contact us for a FREE valuation!
Our team is ready to help you sell your home for the highest possible price ASAP

The multiple listings information is provided by The MLSTM/CLAW from a copyrighted compilation of listings. The compilation of listings and each individual listing are ©2025 The MLSTM/CLAW. All Rights Reserved.
The information provided is for consumers' personal, non-commercial use and may not be used for any purpose other than to identify prospective properties consumers may be interested in purchasing. All properties are subject to prior sale or withdrawal. All information provided is deemed reliable but is not guaranteed accurate, and should be independently verified.
Bought with Keller Williams Realty







