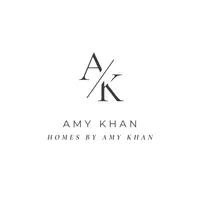$1,900,000
$1,750,000
8.6%For more information regarding the value of a property, please contact us for a free consultation.
2331 VIA ZAFIRO San Clemente, CA 92673
4 Beds
3 Baths
2,591 SqFt
Key Details
Sold Price $1,900,000
Property Type Single Family Home
Sub Type Single Family Residence
Listing Status Sold
Purchase Type For Sale
Square Footage 2,591 sqft
Price per Sqft $733
Subdivision Signal Point
MLS Listing ID 22-128466
Sold Date 03/15/22
Style Traditional
Bedrooms 4
Full Baths 2
Half Baths 1
Construction Status Updated/Remodeled
HOA Fees $237/mo
HOA Y/N Yes
Year Built 1996
Lot Size 5,800 Sqft
Acres 0.1212
Property Sub-Type Single Family Residence
Property Description
A brisk walk or bike ride away from the ocean, Marblehead is a guard-gated enclave where a sense of Tranquility, and Serenity greets your every arrival. Affluent, yet warm & welcoming, this is a community of approachable neighbors who routinely entertain and share a love for the outdoors and the beautiful weather that graces the San Clemente hillside. This home is fortunately situated without rear neighbors, save a road runner who visits daily, and the hummingbirds that adore the beautiful and fragrant flowers as much as you surely will. The picture perfect valley view glimpses and hints of the seaside treasures just beyond. First, there's the perfectly manicured landscaping, and yes the Meyer lemon tree will bring that element of joy to your day. Soaring two-story ceilings and spiraling staircase are grounded by wall to wall, timeless, honed travertine floors throughout the first floor. Dramatic and perfectly framed, double paned & insulated (nearly) floor to ceiling windows are front to back, providing a sunny disposition, while inviting the outdoors in. The abundance of well placed windows promise free flowing canyon views from nearly every room, so whether you're entertaining formally, casually watching a game, cozied up in front of the Family Room's stone fronted fireplace, or simply chopping vegetables in the perfectly appointed Kitchen, you're guaranteed a view of the reason people move to San Clemente. Segue to the sprawling outdoor entertaining terrace From left to right, the walled in planter offers the perfect opportunity for your organic vegetable garden, just next to the oversized al fresco dining table, which easily seats ten of your besties, while another 8 or 9 cozy around a fire pit. The tropical and fragrant frangipani love the unbridled sunshine and a verdant grassy area will be Fido's fave. The ultimate summer kitchen has the most spectacular triple thick, ogee edged, custom concrete countertop, incorporating imbedded led lighting. A meandering shape gives stunningly beautiful form without sacrificing function as rebar enforced structure promises durability. Another half dozen (or more) can easily keep the chef du cuisine company as the aroma of grilling steaks makes your neighbors come a knockin'. This is a lifestyle home, without a doubt, but here are the more specific points 4 Bedrooms, Double Door Master, with perfect Canyon and peek-a-boo ocean views, newly renovated Master Bath with slipper steeping tub sharing that spectacular view, Spa Shower with 1/2" frameless glass shower door, rain showerhead, free-standing, 5 star hotel style white marble topped double vanity, and two master closets. Secondary Bath also recently renovated, beautifully tiled with niche, and 1/2" frameless glass doors. Water purification system, and a whole house, completely owner Solar System that has powered this home, including A/C and the homeowner's Tesla with an average annual cost of only a few hundred dollars per year. This home is a rarity and will be held open Friday, Saturday, and Sunday (12-5pm), receiving offers thru Monday at 5 PM, when we expect the homeowners will make a decision as to which offer to accept. Please bring your highest and best.
Location
State CA
County Orange
Area Marblehead
Building/Complex Name Signal Pointe Association
Rooms
Family Room 1
Other Rooms Shed(s)
Dining Room 1
Kitchen Granite Counters, Greenhouse Window, Gourmet Kitchen, Open to Family Room
Interior
Interior Features Detached/No Common Walls, Mirrored Closet Door(s), Open Floor Plan, Pre-wired for high speed Data, Pre-wired for surround sound, Drywall Walls, Two Story Ceilings, Recessed Lighting
Heating Central, Natural Gas
Cooling Central, Air Conditioning, Electric, Ceiling Fan
Flooring Carpet, Travertine, Ceramic Tile, Stone
Fireplaces Number 1
Fireplaces Type Gas, Family Room
Equipment Barbeque, Cable, Central Vacuum, Dishwasher, Dryer, Freezer, Garbage Disposal, Refrigerator, Solar Panels, Washer, Water Filter, Water Purifier, Water Line to Refrigerator, Ceiling Fan, Gas Dryer Hookup, Microwave, Range/Oven, Built-Ins, Hood Fan
Laundry Inside, Room
Exterior
Parking Features Attached, Driveway - Concrete, Parking for Guests, Driveway, Garage - 3 Car, Garage Is Attached, Private Garage, Private
Garage Spaces 3.0
Fence Stucco Wall
Pool None
Amenities Available Gated Community, Gated Community Guard, Assoc Maintains Landscape, Biking Trails, Playground, Controlled Access, Hiking Trails
Waterfront Description None
View Y/N Yes
View Hills, Panoramic, Canyon, Peek-A-Boo, City Lights, Green Belt
Roof Type Tile
Handicap Access None
Building
Lot Description Exterior Security Lights, Fenced Yard, Gated Community, Landscaped, Sidewalks, Street Lighting, Yard, Gated with Guard, Lawn, Street Paved, Back Yard, Curbs, Fenced, Front Yard, Gutters, Utilities - Overhead, Storm Drains
Story 2
Sewer In Connected and Paid, In Street Paid
Water Public
Architectural Style Traditional
Level or Stories Two
Structure Type Frame, Stucco
Construction Status Updated/Remodeled
Schools
School District Capistrano Unified
Others
Special Listing Condition Standard
Pets Allowed Call
Read Less
Want to know what your home might be worth? Contact us for a FREE valuation!
Our team is ready to help you sell your home for the highest possible price ASAP

The multiple listings information is provided by The MLSTM/CLAW from a copyrighted compilation of listings. The compilation of listings and each individual listing are ©2025 The MLSTM/CLAW. All Rights Reserved.
The information provided is for consumers' personal, non-commercial use and may not be used for any purpose other than to identify prospective properties consumers may be interested in purchasing. All properties are subject to prior sale or withdrawal. All information provided is deemed reliable but is not guaranteed accurate, and should be independently verified.
Bought with Douglas Elliman of California







