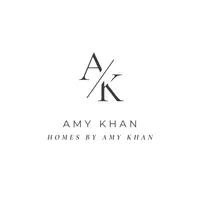$1,000,000
$1,150,000
13.0%For more information regarding the value of a property, please contact us for a free consultation.
321 N Oakhurst Dr #305 Beverly Hills, CA 90210
3 Beds
3 Baths
2,123 SqFt
Key Details
Sold Price $1,000,000
Property Type Condo
Sub Type Condo
Listing Status Sold
Purchase Type For Sale
Square Footage 2,123 sqft
Price per Sqft $471
MLS Listing ID 23-268877
Sold Date 07/10/23
Style Architectural
Bedrooms 3
Full Baths 2
Half Baths 1
HOA Fees $1,389/mo
HOA Y/N Yes
Land Lease Amount 7137.0
Year Built 1974
Lot Size 0.517 Acres
Acres 0.5165
Property Sub-Type Condo
Property Description
Location, Location, Front facing condo in Beverly Hills Lifestyles 90210 FIXER UPPER. There is great potential waiting for your personal touch. 3 Bedrooms plus 2.5 Baths , Double doors lead to an open contemporary living space. The foyer flows immediately to a flexible den area . A step down living area with fireplace includes access to the private balcony along with a separate dining area. The large primary suite offers incredible storage and mirrored wardrobe closets leading to a private full bath. Tons of closets spaces. Powder room. Kitchen has a eating area, with the window looking outside. In Unit Laundry. Concierge building (8a.m to 5P.M.). This building is in the heart of Beverly Hills with a pool, gym and community room and secure tandem parking. Extra Storage in the garage. Fantastic location and walking distance to shops Rodeo Drive, L'Ermitage and Four Seasons is your own personal resort , restaurants and more. Please note UNIT WILL BE SOLD AS IS . This Building is on land lease.
Location
State CA
County Los Angeles
Area Beverly Hills
Building/Complex Name 321 North Oakhurst HOA
Zoning BHR4*
Rooms
Dining Room 0
Kitchen Counter Top, Granite Counters
Interior
Heating Central
Cooling Air Conditioning
Flooring Hardwood, Carpet
Fireplaces Number 1
Fireplaces Type Living Room
Equipment Dishwasher, Dryer, Elevator, Freezer, Gas Or Electric Dryer Hookup
Laundry In Unit
Exterior
Parking Features Door Opener, Covered Parking
Garage Spaces 2.0
Pool Community
Amenities Available Banquet, Concierge, Elevator, Exercise Room, Extra Storage, Assoc Barbecue
Waterfront Description None
View Y/N Yes
View City Lights
Building
Story 7
Architectural Style Architectural
Schools
School District Beverly Hills Unified School District
Others
Special Listing Condition Standard
Pets Allowed Yes
Read Less
Want to know what your home might be worth? Contact us for a FREE valuation!
Our team is ready to help you sell your home for the highest possible price ASAP

The multiple listings information is provided by The MLSTM/CLAW from a copyrighted compilation of listings. The compilation of listings and each individual listing are ©2025 The MLSTM/CLAW. All Rights Reserved.
The information provided is for consumers' personal, non-commercial use and may not be used for any purpose other than to identify prospective properties consumers may be interested in purchasing. All properties are subject to prior sale or withdrawal. All information provided is deemed reliable but is not guaranteed accurate, and should be independently verified.
Bought with Keller Williams Beverly Hills







