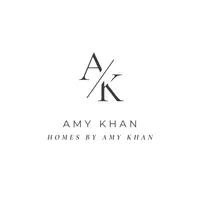$2,900,000
$2,895,000
0.2%For more information regarding the value of a property, please contact us for a free consultation.
300 N Swall Dr #104 Beverly Hills, CA 90211
3 Beds
3 Baths
2,850 SqFt
Key Details
Sold Price $2,900,000
Property Type Condo
Sub Type Condo
Listing Status Sold
Purchase Type For Sale
Square Footage 2,850 sqft
Price per Sqft $1,017
MLS Listing ID 23-259575
Sold Date 07/03/23
Style Contemporary
Bedrooms 3
Full Baths 3
HOA Fees $2,650/mo
HOA Y/N Yes
Year Built 1981
Lot Size 2.289 Acres
Acres 2.2894
Property Sub-Type Condo
Property Description
A luxurious lifestyle awaits you at the coveted full service IV Seasons building in the heart of Beverly Hills. Recently renovated with only the highest quality materials, this spacious 2,850 square foot two-bedroom plus a den (which can be utilized as a third bedroom) home is filled with an abundance of natural light, striking finishes, and sophisticated design flowing throughout. The designer kitchen was meticulously hand-crafted with custom cabinetry, Calacutta marble counter tops, and top-of-the-line appliances. Herringbone wood flooring and beautiful lighting guide you towards the large dining room and expansive living room grounded by a warm fireplace with sweeping front-facing views of the wraparound terrace which is perfect for entertaining. An oasis of unmatched grace awaits you in the primary suite, reminiscent of a five-star hotel with elegant finishes, outdoor views, and tall ceilings. Residents of this exclusive building can access the 24-hour doorman, pool, spa, gym, valet parking, and white glove service - luxury living at its finest. Close proximity to top restaurants, top rated schools and some of the best shopping in the world.
Location
State CA
County Los Angeles
Area Beverly Hills
Building/Complex Name IV Seasons
Zoning BHR4*
Rooms
Dining Room 1
Kitchen Gourmet Kitchen, Pantry
Interior
Heating Central
Cooling Air Conditioning, Central
Flooring Hardwood, Marble
Fireplaces Number 1
Fireplaces Type Family Room, Gas
Equipment Built-Ins, Dishwasher, Dryer, Elevator, Garbage Disposal, Freezer, Hood Fan, Ice Maker, Microwave, Range/Oven, Refrigerator, Washer
Laundry In Unit, Inside, Laundry Area
Exterior
Parking Features Assigned, Auto Driveway Gate, Circular Driveway, Community Garage, Controlled Entrance, Covered Parking, Driveway, Driveway - Brick, Parking for Guests, Parking for Guests - Onsite, Valet, Side By Side
Garage Spaces 2.0
Pool In Ground, Association Pool
Amenities Available Assoc Maintains Landscape, Assoc Pet Rules, Concierge, Controlled Access, Elevator, Exercise Room, Fitness Center, Gated Community, Gated Community Guard, Onsite Property Management, Guest Parking, Hot Water, Pool, Spa
View Y/N Yes
View Green Belt
Building
Lot Description Gated Community, Exterior Security Lights
Water In Street
Architectural Style Contemporary
Others
Special Listing Condition Standard
Pets Allowed Yes
Read Less
Want to know what your home might be worth? Contact us for a FREE valuation!
Our team is ready to help you sell your home for the highest possible price ASAP

The multiple listings information is provided by The MLSTM/CLAW from a copyrighted compilation of listings. The compilation of listings and each individual listing are ©2025 The MLSTM/CLAW. All Rights Reserved.
The information provided is for consumers' personal, non-commercial use and may not be used for any purpose other than to identify prospective properties consumers may be interested in purchasing. All properties are subject to prior sale or withdrawal. All information provided is deemed reliable but is not guaranteed accurate, and should be independently verified.
Bought with Sotheby's International Realty







