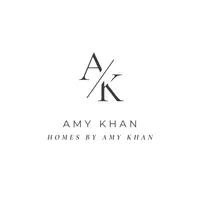$3,180,000
$3,295,000
3.5%For more information regarding the value of a property, please contact us for a free consultation.
1442 Club View Dr Los Angeles, CA 90024
3 Beds
4 Baths
3,226 SqFt
Key Details
Sold Price $3,180,000
Property Type Single Family Home
Sub Type Single Family Residence
Listing Status Sold
Purchase Type For Sale
Square Footage 3,226 sqft
Price per Sqft $985
MLS Listing ID 23-289451
Sold Date 03/29/24
Style Traditional
Bedrooms 3
Full Baths 3
Three Quarter Bath 1
HOA Y/N No
Year Built 1948
Lot Size 7,555 Sqft
Acres 0.1734
Property Sub-Type Single Family Residence
Property Description
This sophisticated home is located on coveted Club View Drive and showcases stunning, panoramic fairway views of The Los Angeles Country Club from almost every room. Its three-bedroom, four bath, open floorplan lends itself to gracious entertaining with easy flow from the indoors out to its charming patios and deck spaces. So rare is it to find such an oasis in the heart of the city and 1442 Club View Drive is indeed that very special, one-of-a kind property. Its vistas are also one-of-a-kind with the golf course front- and-center without any powerlines in the way to obstruct the dramatic views.Tall windows and doors bathe the interiors in an abundance of natural light. The main level features an expansive living area with several seating vignettes, all warmed by a romantic fireplace framed by a carved-wood mantel piece and surrounding built-in cabinetry and bookcase. Adjacent is a formal dining room. The family chef will love the well-equipped kitchen featuring stainless steel appliances and a large pantry. Off the kitchen and accessible from the living area is a bright and cheerful family room with yet another fireplace and more built-in cabinetry.There are three ensuite bedrooms, two on the upper level including the primary taking in majestic views of the club and of the city skyline beyond. The third bedroom is off the entry level, very private and perfect for a guest.There's direct access to a two-car garage and remarkably good closet space..All this in close-proximity to Beverly Hills, to The Westfield Century City Shopping Center, and to all the fine shopping, dining and commerce nearby. Also, very close to UCLA and districted into popular Fairburn Elementary.
Location
State CA
County Los Angeles
Area Westwood - Century City
Zoning LAR1
Rooms
Family Room 1
Other Rooms None
Dining Room 0
Interior
Interior Features Built-Ins, Track Lighting, Crown Moldings, Recessed Lighting, Storage Space
Heating Central
Cooling Central
Flooring Hardwood
Fireplaces Number 2
Fireplaces Type Living Room, Family Room
Equipment Microwave, Dishwasher, Garbage Disposal, Refrigerator, Range/Oven, Dryer, Washer
Laundry Inside
Exterior
Parking Features Garage Is Attached, Garage - 2 Car, Driveway, Direct Entrance
Garage Spaces 2.0
Pool Room For
Waterfront Description None
View Y/N Yes
View Golf Course, City Lights
Roof Type Composition
Building
Story 2
Sewer In Street Paid
Water Public
Architectural Style Traditional
Level or Stories Multi/Split
Schools
School District Los Angeles Unified
Others
Special Listing Condition Standard
Read Less
Want to know what your home might be worth? Contact us for a FREE valuation!
Our team is ready to help you sell your home for the highest possible price ASAP

The multiple listings information is provided by The MLSTM/CLAW from a copyrighted compilation of listings. The compilation of listings and each individual listing are ©2025 The MLSTM/CLAW. All Rights Reserved.
The information provided is for consumers' personal, non-commercial use and may not be used for any purpose other than to identify prospective properties consumers may be interested in purchasing. All properties are subject to prior sale or withdrawal. All information provided is deemed reliable but is not guaranteed accurate, and should be independently verified.
Bought with Rick Brucker Realty







