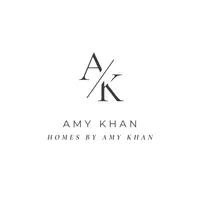$3,359,999
$3,295,000
2.0%For more information regarding the value of a property, please contact us for a free consultation.
10501 Kinnard Ave Los Angeles, CA 90024
5 Beds
3 Baths
2,919 SqFt
Key Details
Sold Price $3,359,999
Property Type Single Family Home
Sub Type Single Family Residence
Listing Status Sold
Purchase Type For Sale
Square Footage 2,919 sqft
Price per Sqft $1,151
MLS Listing ID 24-354973
Sold Date 07/18/24
Style Traditional
Bedrooms 5
Full Baths 3
HOA Y/N No
Year Built 1995
Lot Size 7,429 Sqft
Acres 0.1705
Property Sub-Type Single Family Residence
Property Description
Set on a lushly-landscaped, extra-large corner lot in popular Westwood, this Traditional home features a fantastic floorplan and a very spacious backyard with a sparkling pool and spa, a turfed area and plenty of patio space for dining and lounging under the sun and stars. The pool and spa have an electrically operated cover. The welcoming foyer leads both to the light-filled living room and to the formal dining room. The family room area is large and open-concept-style with its charming fireplace and easy access to the fabulous backyard. The kitchen and casual breakfast area open seamlessly to the family room making today's relaxed way of entertaining a breeze. A lovely downstairs guest bedroom, perfect also as a home office, has an adjacent guest bath. A convenient laundry room completes the first floor. Upstairs there are four bedrooms including the primary suite. There is also an upstairs family room, great as a play area or as a kids' hangout space. There's an over-sized, direct-access, two-car garage with plenty of extra storage space; there's also a third parking space outside and adjacent to the garage. Bright and cheerful at every turn, this marvelous home is in the Fairburn School District and is very close to UCLA, to Westwood Village, to Beverly Hills and to Century City and its wonderful Westfield Mall.
Location
State CA
County Los Angeles
Area Westwood - Century City
Zoning LAR1
Rooms
Family Room 1
Other Rooms None
Dining Room 1
Kitchen Tile Counters
Interior
Interior Features Recessed Lighting, Mirrored Closet Door(s), Storage Space
Heating Central
Cooling Central
Flooring Carpet, Tile, Wood
Fireplaces Number 1
Fireplaces Type Family Room
Equipment Alarm System
Laundry Room
Exterior
Parking Features Garage - 2 Car, Garage Is Attached, Oversized, Door Opener, Direct Entrance, Driveway
Garage Spaces 3.0
Fence Wood
Pool In Ground, Heated, Pool Cover, Private
Waterfront Description None
View Y/N No
View None
Roof Type Composition
Handicap Access None
Building
Lot Description Front Yard, Back Yard, Fenced Yard, Lawn, Sidewalks, Yard, Landscaped
Story 2
Sewer In Street Paid
Water Public
Architectural Style Traditional
Level or Stories Two
Structure Type Wood Siding
Others
Special Listing Condition Standard
Read Less
Want to know what your home might be worth? Contact us for a FREE valuation!
Our team is ready to help you sell your home for the highest possible price ASAP

The multiple listings information is provided by The MLSTM/CLAW from a copyrighted compilation of listings. The compilation of listings and each individual listing are ©2025 The MLSTM/CLAW. All Rights Reserved.
The information provided is for consumers' personal, non-commercial use and may not be used for any purpose other than to identify prospective properties consumers may be interested in purchasing. All properties are subject to prior sale or withdrawal. All information provided is deemed reliable but is not guaranteed accurate, and should be independently verified.
Bought with Douglas Elliman of California, Inc.







