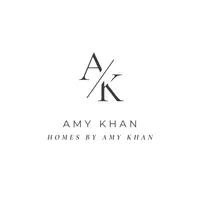$640,000
$610,000
4.9%For more information regarding the value of a property, please contact us for a free consultation.
39340 Kennedy DR Palmdale, CA 93551
5 Beds
3 Baths
2,668 SqFt
Key Details
Sold Price $640,000
Property Type Single Family Home
Sub Type Single Family Residence
Listing Status Sold
Purchase Type For Sale
Square Footage 2,668 sqft
Price per Sqft $239
MLS Listing ID SR25041249
Sold Date 04/30/25
Bedrooms 5
Full Baths 3
Construction Status Turnkey
HOA Y/N No
Year Built 2003
Lot Size 7,544 Sqft
Property Sub-Type Single Family Residence
Property Description
This 2-Story West Palmdale home is absolutely stunning! Located in a very desirable area. Featuring 5 bedrooms and 3 full baths. Home offers such a great blend of modern upgrades and spacious features, including newer interior paint and newer laminated wood flooring throughout. The open kitchen with granite countertops, stainless steel appliances, and a breakfast area is perfect for family meals. The formal dining and living rooms add an elegant touch, while the family room with a fireplace is great for cozy nights in. The high ceilings, plantation shutters, and crown molding really enhance the home's sophisticated feel. The spacious bedrooms, including a downstairs one, provide a lot of flexibility for families, and the dual-zone air conditioning ensures comfort throughout the house. 3 car garage is very spacious and has built-in cabinets for storage. Plus, the backyard with the above-ground pool and custom deck is ideal for relaxing or entertaining. Being close to great schools, shopping, dining, and Marie Kerr park just adds to its appeal. Make your appointment today.
Location
State CA
County Los Angeles
Area Plm - Palmdale
Zoning LCA22*
Rooms
Main Level Bedrooms 1
Interior
Interior Features Bedroom on Main Level
Heating Central
Cooling Central Air
Flooring Laminate
Fireplaces Type Family Room
Fireplace Yes
Appliance Disposal, Gas Range, Microwave
Laundry Inside, Laundry Room
Exterior
Garage Spaces 3.0
Garage Description 3.0
Fence Block
Pool Above Ground, Private, See Remarks
Community Features Curbs, Sidewalks
Utilities Available Electricity Connected, Natural Gas Connected, Sewer Connected, Water Connected
View Y/N No
View None
Roof Type Tile
Porch Covered
Attached Garage Yes
Total Parking Spaces 3
Private Pool Yes
Building
Lot Description 0-1 Unit/Acre
Story 2
Entry Level Two
Sewer Public Sewer
Water Public
Architectural Style Traditional
Level or Stories Two
New Construction No
Construction Status Turnkey
Schools
High Schools Highland
School District Antelope Valley Union
Others
Senior Community No
Tax ID 3003089069
Acceptable Financing Cash, Cash to New Loan, Conventional, FHA, VA Loan, VA No No Loan
Listing Terms Cash, Cash to New Loan, Conventional, FHA, VA Loan, VA No No Loan
Financing FHA
Special Listing Condition Standard
Read Less
Want to know what your home might be worth? Contact us for a FREE valuation!
Our team is ready to help you sell your home for the highest possible price ASAP

Bought with Jorge Yupari • Park Regency Realty







