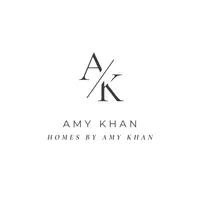$505,000
$499,000
1.2%For more information regarding the value of a property, please contact us for a free consultation.
16001 Chase RD #43 Fontana, CA 92336
2 Beds
2 Baths
1,224 SqFt
Key Details
Sold Price $505,000
Property Type Townhouse
Sub Type Townhouse
Listing Status Sold
Purchase Type For Sale
Square Footage 1,224 sqft
Price per Sqft $412
MLS Listing ID DW25045488
Sold Date 04/30/25
Bedrooms 2
Full Baths 2
Condo Fees $362
Construction Status Updated/Remodeled,Turnkey
HOA Fees $362/mo
HOA Y/N Yes
Year Built 2015
Lot Size 1,001 Sqft
Property Sub-Type Townhouse
Property Description
This modern and upgraded end-unit townhome offers a perfect blend of contemporary convenience and stylish comfort, featuring luxury vinyl plank flooring throughout, an upgraded kitchen with granite countertops, and a spacious walk-in closet in the master bedroom. With upgraded recessed lighting, automatic shades, and a smart AC thermostat, this home provides a seamlessly connected living experience. Additional smart home features include a Ring camera, smart front door entry, and smart garage door access, along with enhanced garage lighting and extra electrical outlets. The upgraded stair railing and modern ceiling fans add a touch of sophistication.
The garage is equipped with durable horse stall mats, creating a cushioned, non-slip surface ideal for a home gym, workshop, or added vehicle protection. Conveniently located just one mile from the 210 freeway, this home offers easy access to top-rated schools and the vibrant Victoria Gardens Outdoor Shopping Mall. Enjoy breathtaking mountain views, plus access to a clubhouse and pool.
Location
State CA
County San Bernardino
Area 264 - Fontana
Rooms
Main Level Bedrooms 2
Interior
Interior Features Balcony, Ceiling Fan(s), Separate/Formal Dining Room, Granite Counters, Open Floorplan, Pantry, Recessed Lighting, Wired for Data, All Bedrooms Up, Bedroom on Main Level, Dressing Area, Jack and Jill Bath, Main Level Primary, Walk-In Closet(s)
Heating Central
Cooling Central Air
Flooring Vinyl
Fireplaces Type None
Fireplace No
Appliance Dishwasher, Gas Oven, Microwave, Tankless Water Heater
Laundry Electric Dryer Hookup, Gas Dryer Hookup, Laundry Closet
Exterior
Parking Features Direct Access, Door-Single, Garage, Garage Door Opener, Permit Required
Garage Spaces 2.0
Garage Description 2.0
Pool Community, In Ground, Association
Community Features Dog Park, Street Lights, Sidewalks, Gated, Pool
Utilities Available Electricity Available, Natural Gas Available, Phone Available, Water Available
Amenities Available Barbecue, Pool, Spa/Hot Tub
View Y/N Yes
View Mountain(s)
Accessibility Parking
Porch Covered, Open, Patio
Attached Garage Yes
Total Parking Spaces 2
Private Pool No
Building
Lot Description 0-1 Unit/Acre
Story 2
Entry Level Two
Sewer Public Sewer
Water Public
Architectural Style Contemporary
Level or Stories Two
New Construction No
Construction Status Updated/Remodeled,Turnkey
Schools
School District San Bernardino City Unified
Others
HOA Name Providence Community
Senior Community No
Tax ID 0228233590000
Security Features Closed Circuit Camera(s),Fire Detection System,Firewall(s),Fire Sprinkler System,Security Gate,Gated Community,Key Card Entry,Resident Manager,Smoke Detector(s)
Acceptable Financing Cash to Existing Loan
Listing Terms Cash to Existing Loan
Financing FHA
Special Listing Condition Standard
Read Less
Want to know what your home might be worth? Contact us for a FREE valuation!
Our team is ready to help you sell your home for the highest possible price ASAP

Bought with Viorel Gherghelah • KELLER WILLIAMS REALTY COLLEGE PARK







